Audubon Court Apartments - Apartment Living in Fresno, CA
About
Office Hours
Monday through Saturday: 8:00 AM to 5:00 PM. Sunday: Closed.
Come find your new home in Fresno, California at Audubon Court Apartments. Our beautiful apartments and townhomes for rent are conveniently situated near Woodward Park and Freeway 41 in desirable Northeast Fresno. A variety of shopping, dining, and entertainment options are within walking distance to the Riverpark shopping center. No matter your lifestyle, we feel you deserve the best, and you’ll find it at Audubon Court.
Which floor plan will you choose? We are proud to offer a variety of one, two, and three-bedroom apartments, all of which include a garage, some directly attached to the unit. Our upgraded units feature granite countertops and plank-style flooring, as well as updated lighting, appliances, and cabinet hardware. Your personal balcony or patio expands your living space.
You can take advantage of the finest outdoor amenities to make life enjoyable. Visit with friends and neighbors at our clubhouse or lounge outdoors in our courtyard. Enjoy a game of tennis on our tennis courts or swim in our shimmering swimming pool; we have something for everyone. Schedule an appointment today and immerse yourself in the Audubon Court Apartments experience in Fresno, CA.
Welcome To Audubon Apartments! Contact Us Today!Floor Plans
1 Bedroom Floor Plan
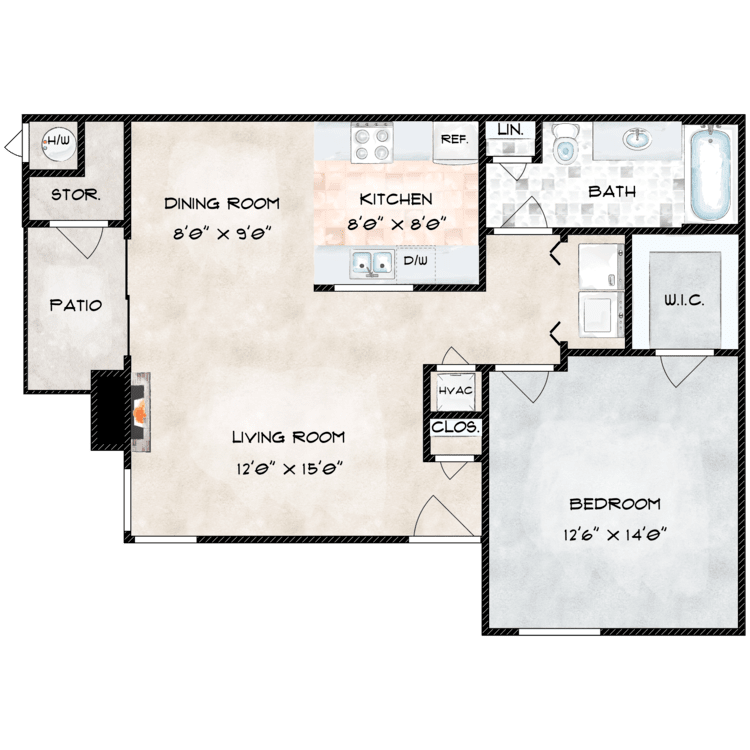
Plan A
Details
- Beds: 1 Bedroom
- Baths: 1
- Square Feet: 750
- Rent: $1515-$1590
- Deposit: $750
Floor Plan Amenities
- 9FT Ceilings
- All-electric Kitchen
- Balcony or Patio
- Cable Ready
- Carpeted Floors
- Ceiling Fans
- Central Air and Heating
- Covered Parking
- Disability Access
- Dishwasher
- Extra Storage
- Garage
- Gas Fireplace
- Hardwood Floors
- Microwave
- Mini Blinds
- Refrigerator
- Tile Floors
- Vaulted Ceiling
- Vertical Blinds
- Walk-in Closets
- Washer and Dryer in Home
* In Select Apartment Homes
2 Bedroom Floor Plan
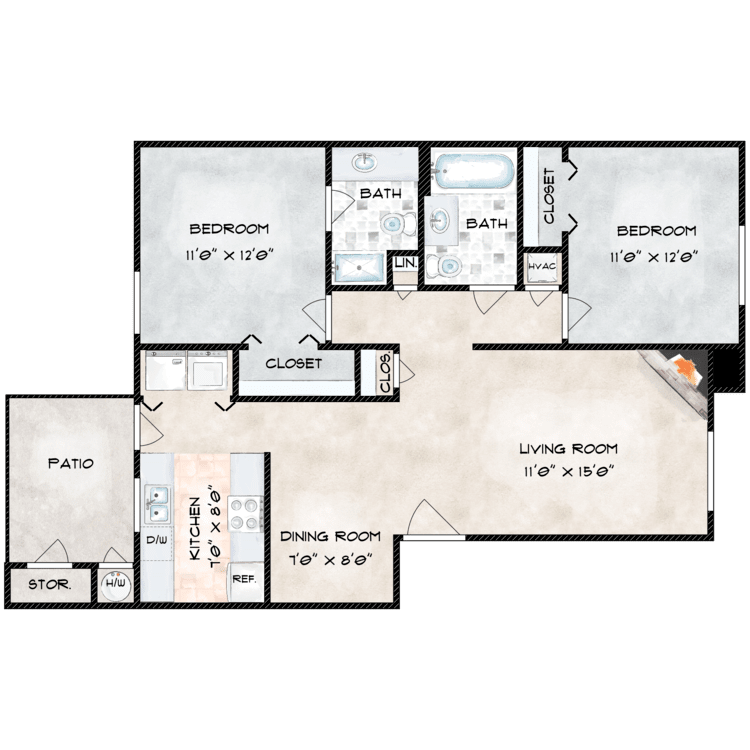
Plan B
Details
- Beds: 2 Bedrooms
- Baths: 2
- Square Feet: 1018
- Rent: $1700-$1750
- Deposit: $800
Floor Plan Amenities
- 9FT Ceilings
- All-electric Kitchen
- Balcony or Patio
- Cable Ready
- Carpeted Floors
- Ceiling Fans
- Central Air and Heating
- Covered Parking
- Dishwasher
- Extra Storage
- Garage
- Gas Fireplace
- Hardwood Floors
- Microwave
- Mini Blinds
- Refrigerator
- Tile Floors
- Vaulted Ceiling
- Vertical Blinds
- Washer and Dryer in Home
* In Select Apartment Homes
Floor Plan Photos
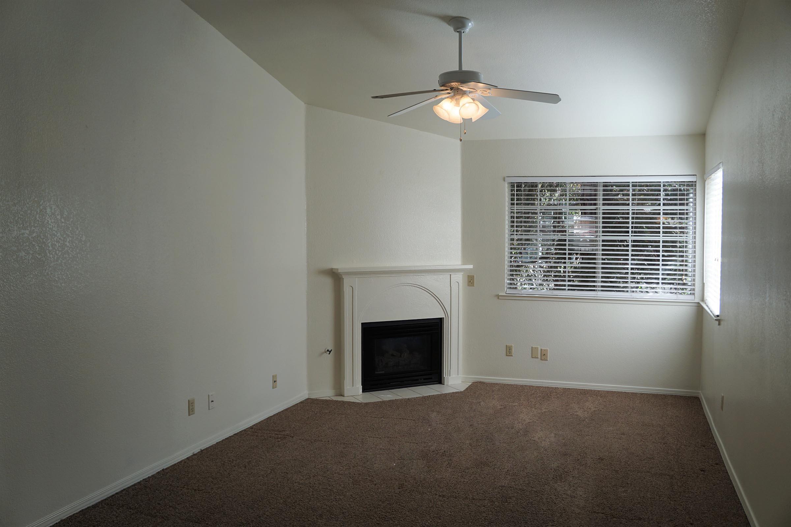
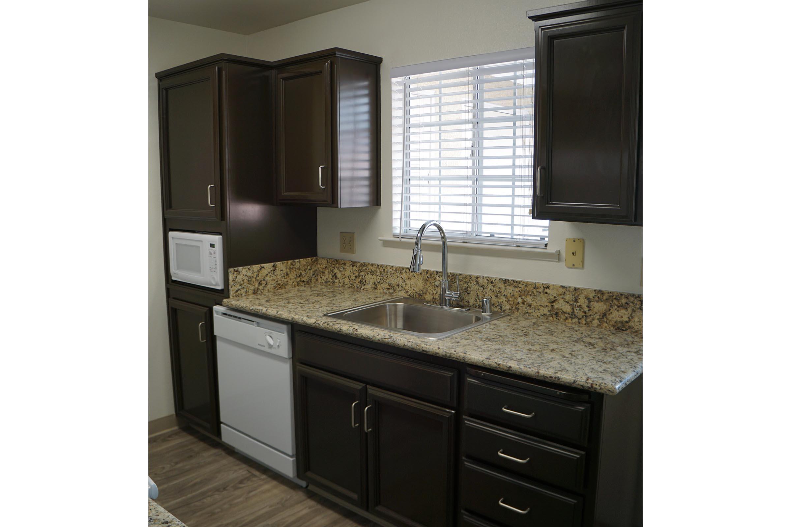
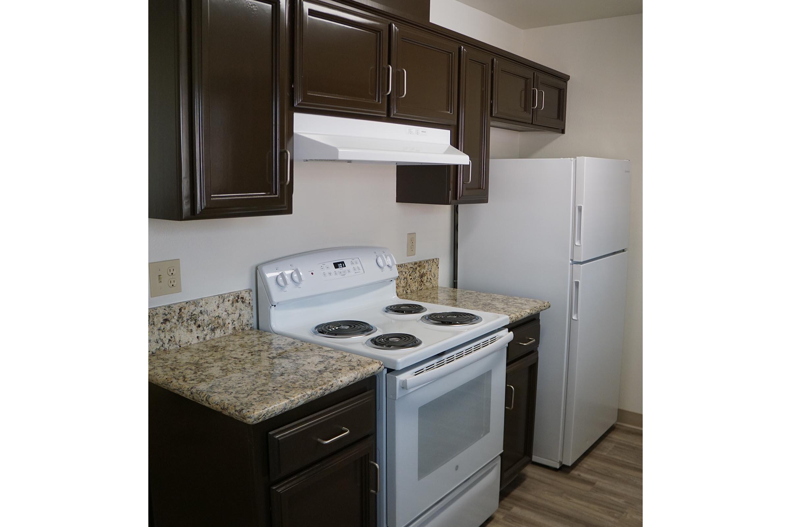
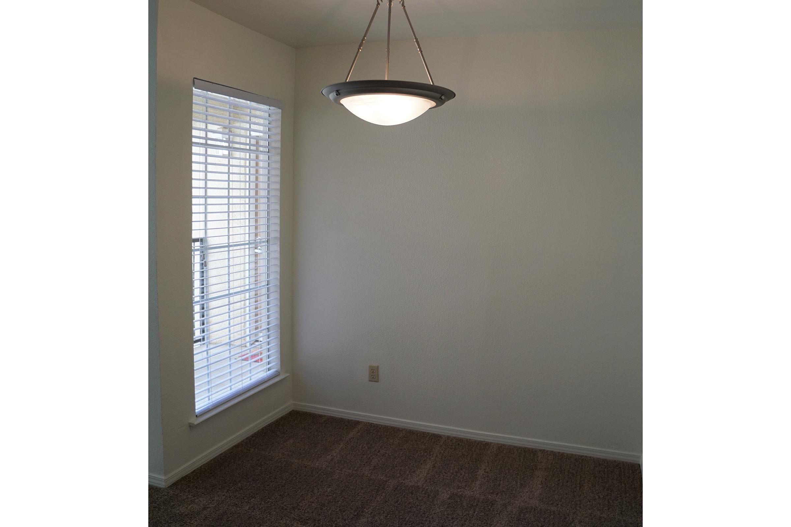
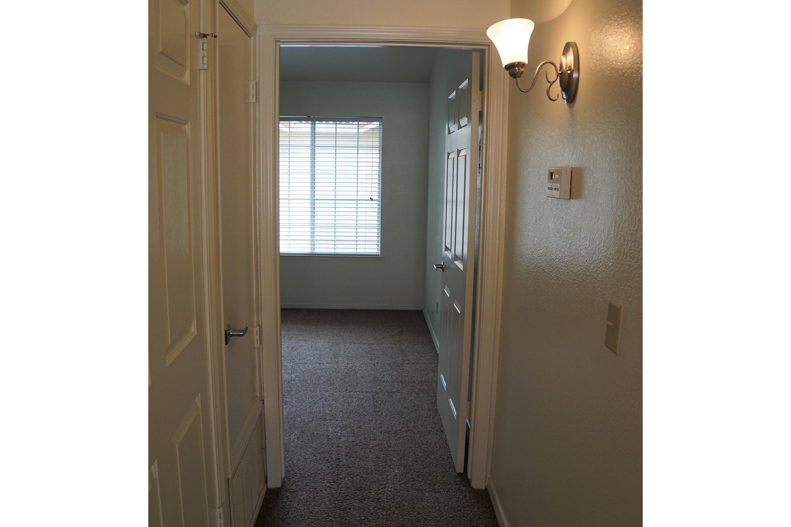
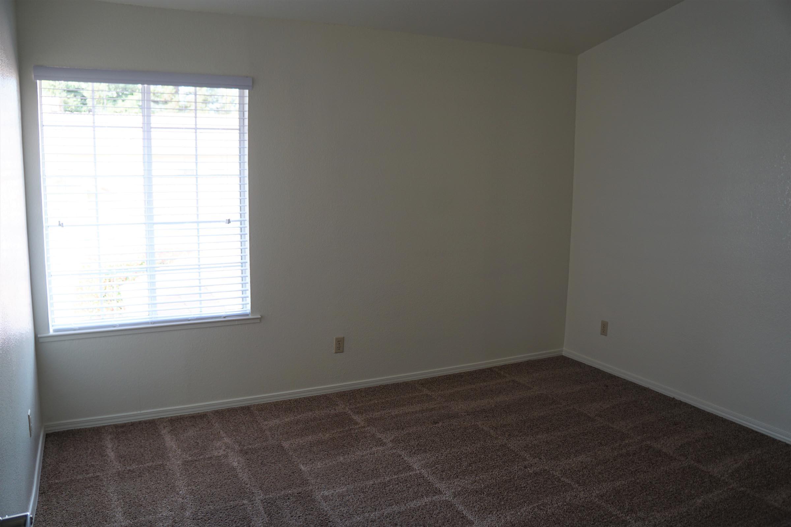
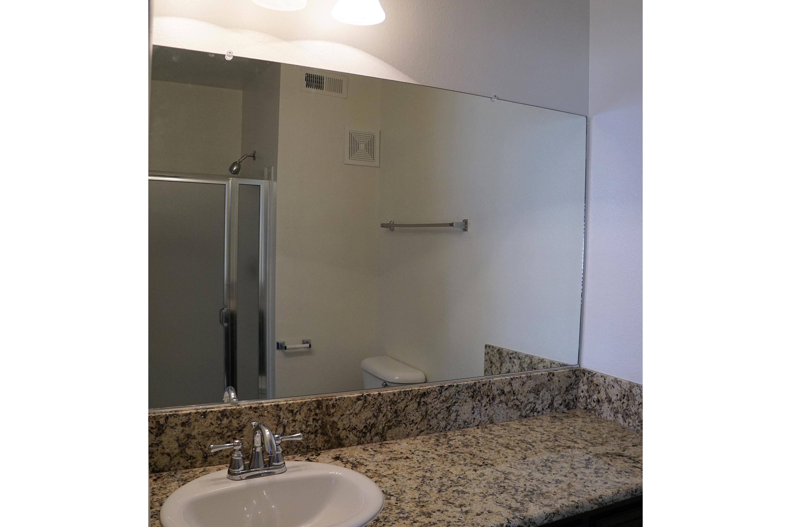
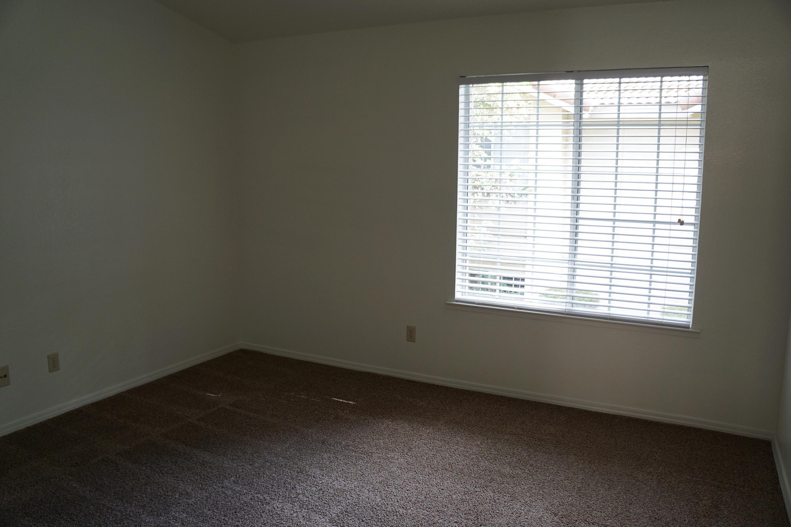
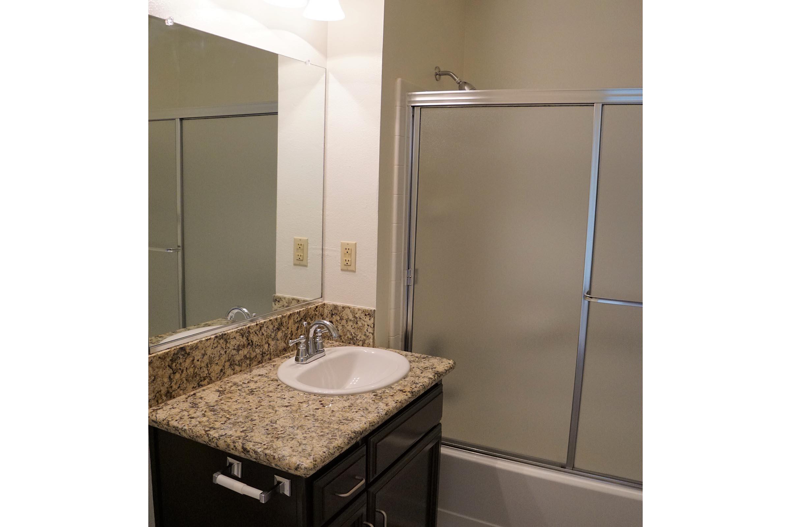
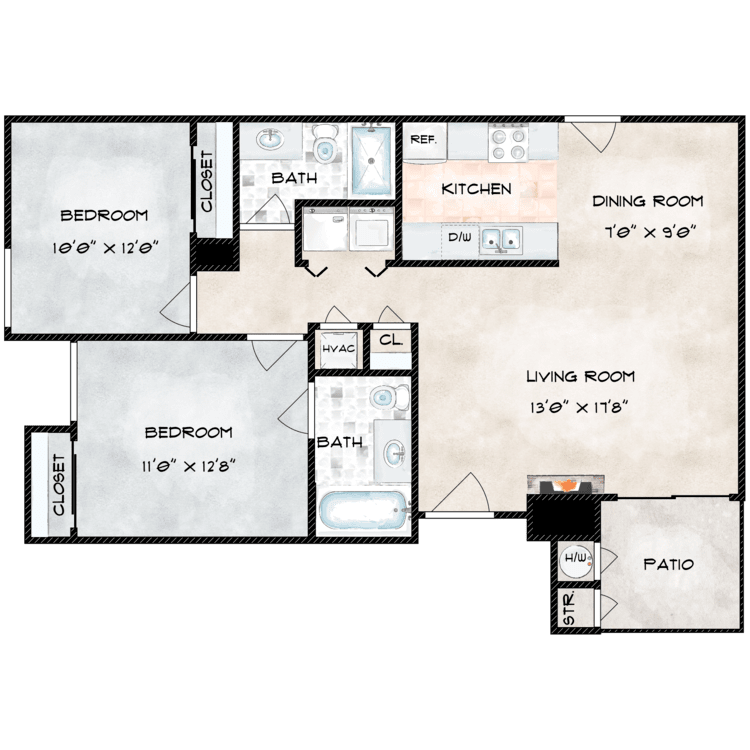
Plan C
Details
- Beds: 2 Bedrooms
- Baths: 2
- Square Feet: 930
- Rent: $1620-$1660
- Deposit: $800
Floor Plan Amenities
- 9FT Ceilings
- All-electric Kitchen
- Balcony or Patio
- Carpeted Floors
- Ceiling Fans
- Central Air and Heating
- Covered Parking
- Dishwasher
- Extra Storage
- Garage
- Gas Fireplace
- Hardwood Floors
- Microwave
- Mini Blinds
- Refrigerator
- Tile Floors
- Vaulted Ceiling
- Vertical Blinds
- Washer and Dryer in Home
* In Select Apartment Homes
Floor Plan Photos
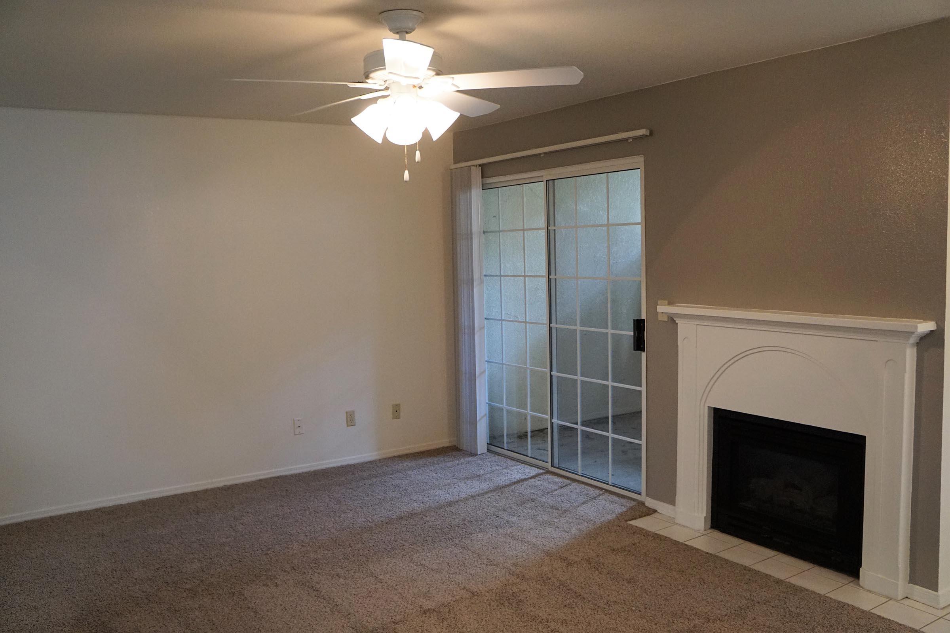
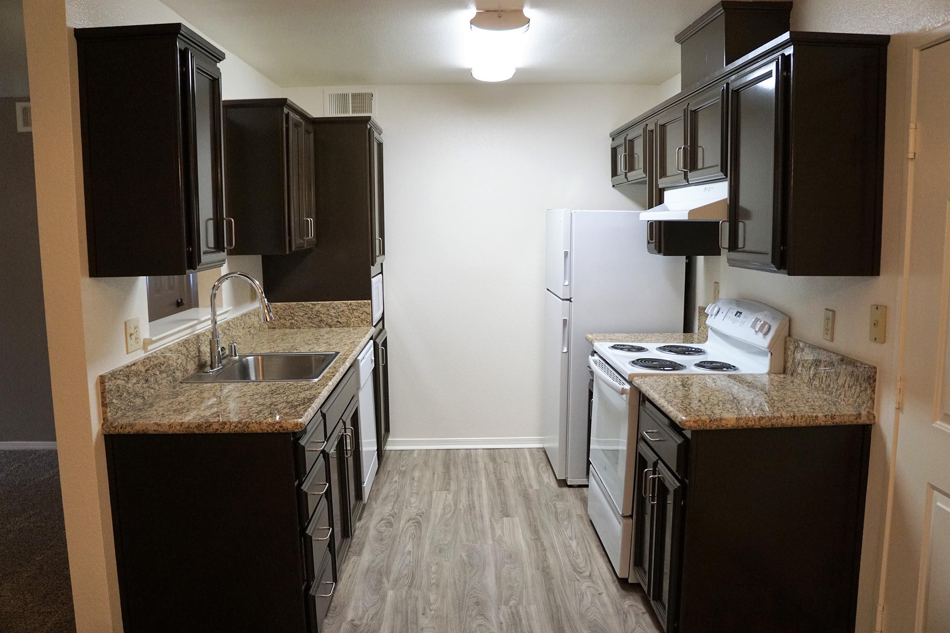
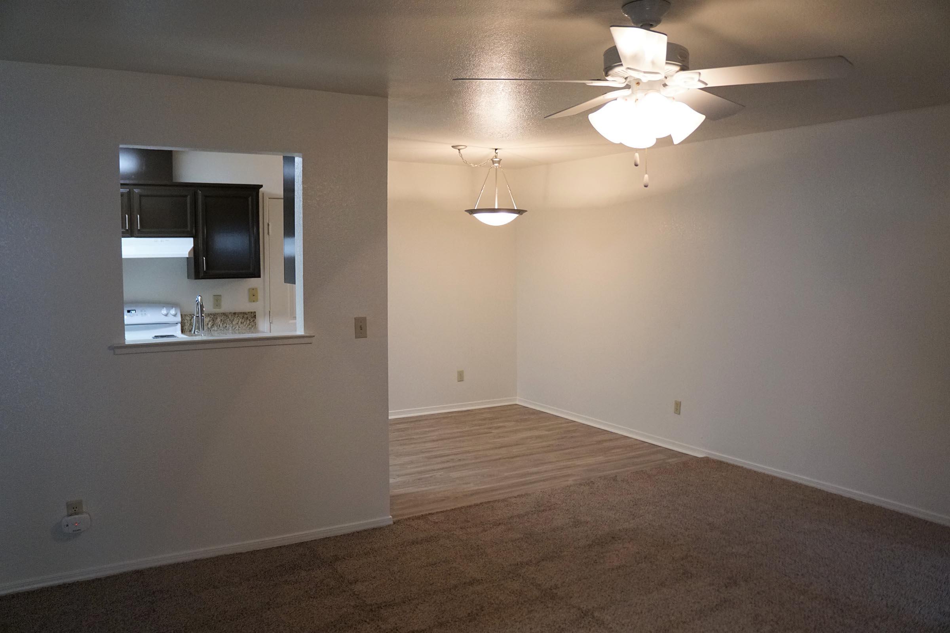
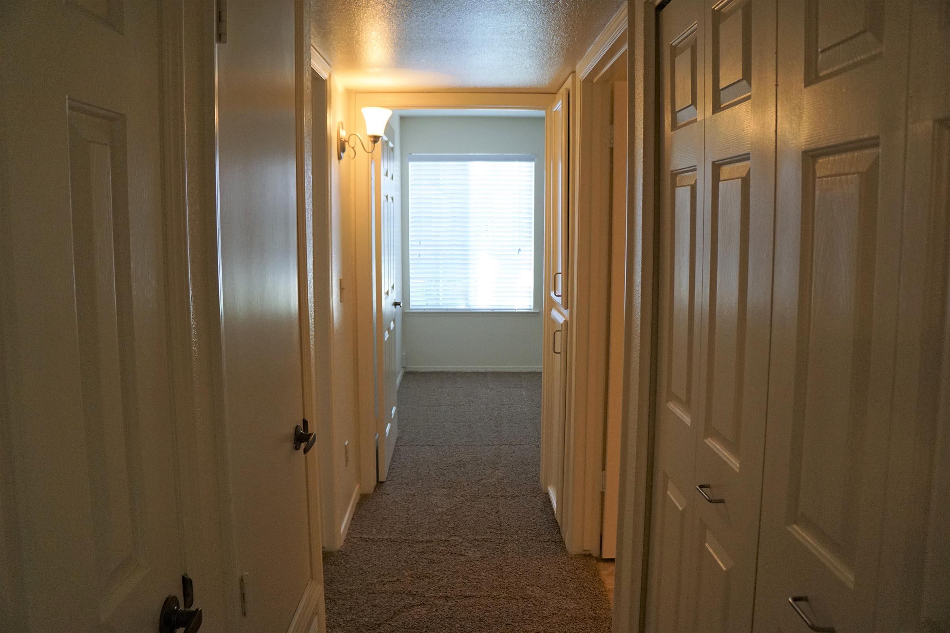
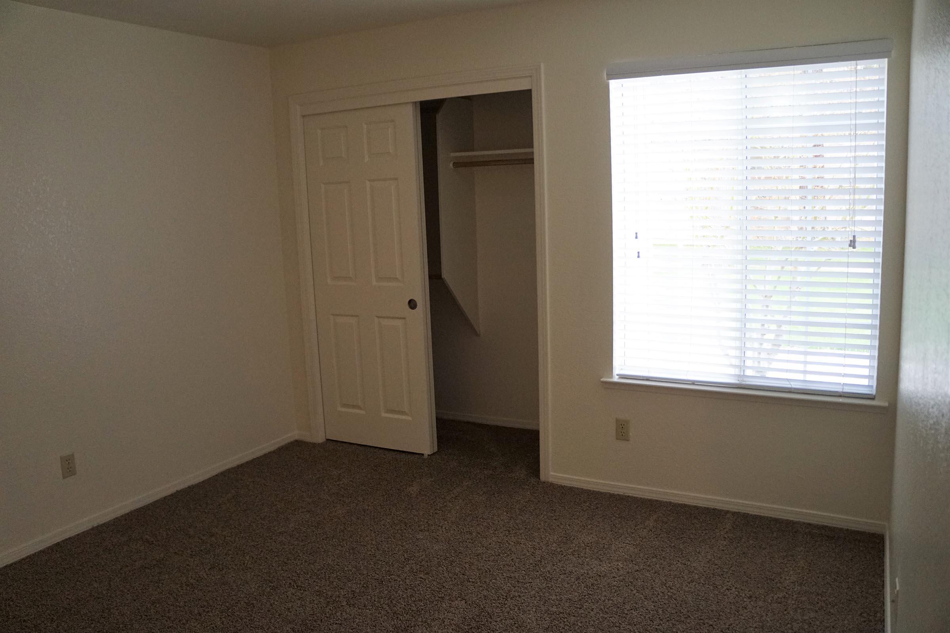
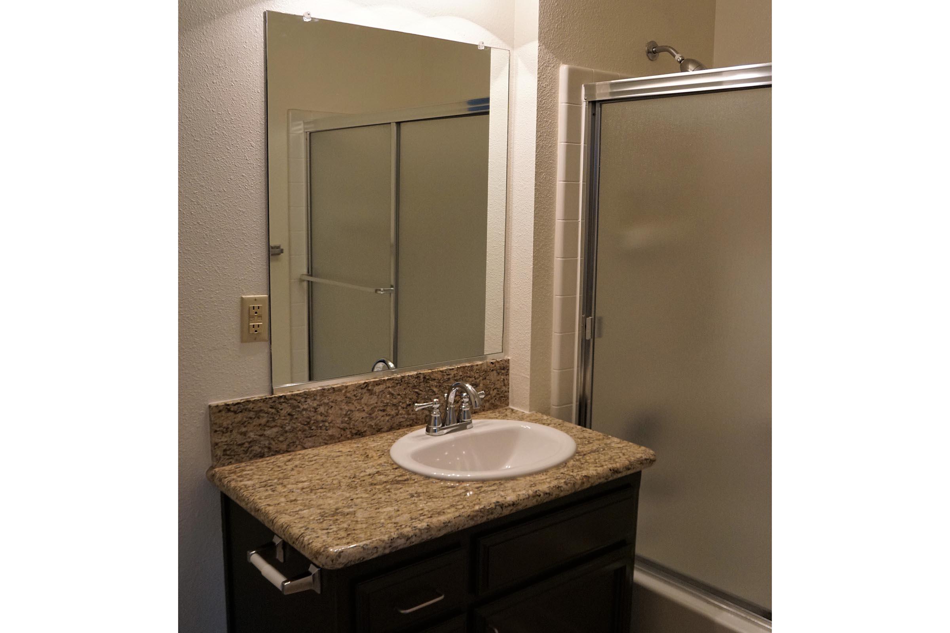
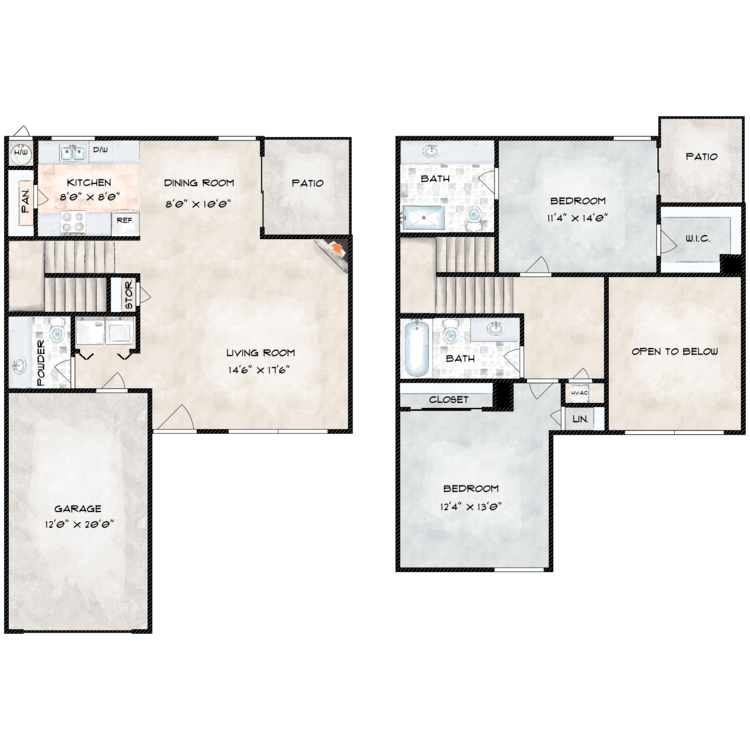
Plan D
Details
- Beds: 2 Bedrooms
- Baths: 2.5
- Square Feet: 1290
- Rent: $1900
- Deposit: $900
Floor Plan Amenities
- 9FT Ceilings
- All-electric Kitchen
- Balcony or Patio
- Cable Ready
- Carpeted Floors
- Ceiling Fans
- Central Air and Heating
- Covered Parking
- Disability Access
- Dishwasher
- Extra Storage
- Garage
- Gas Fireplace
- Hardwood Floors
- Loft
- Microwave
- Mini Blinds
- Pantry
- Refrigerator
- Tile Floors
- Vaulted Ceiling
- Vertical Blinds
- Walk-in Closets
- Washer and Dryer in Home
* In Select Apartment Homes
Floor Plan Photos
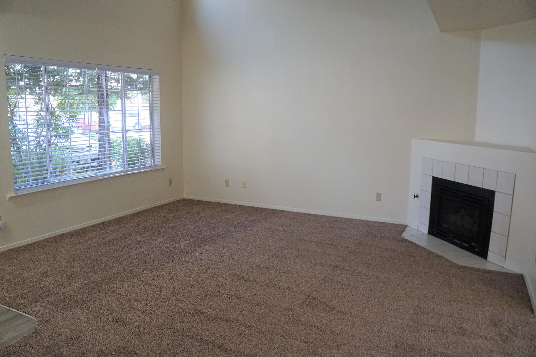
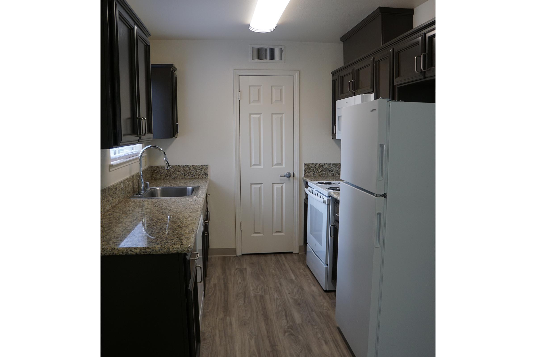
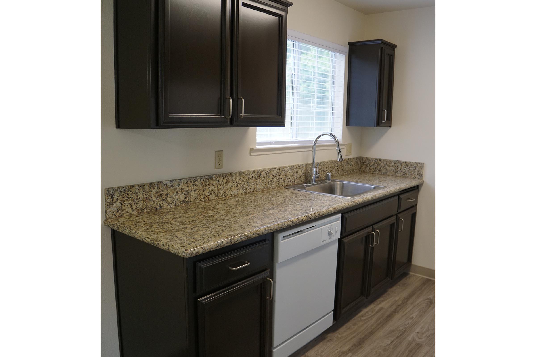
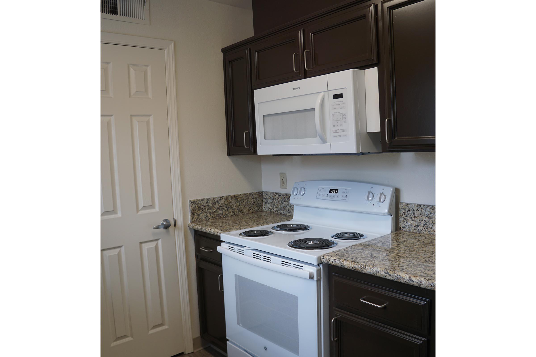
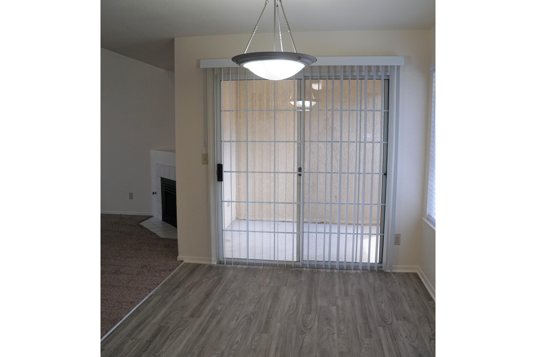
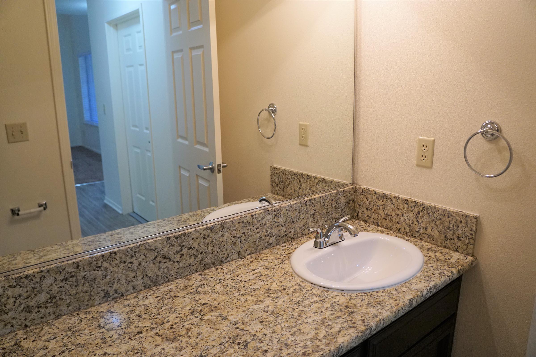
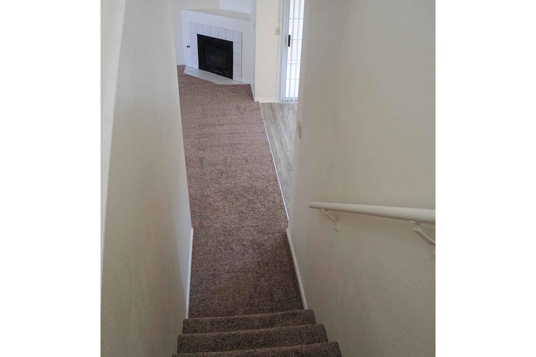
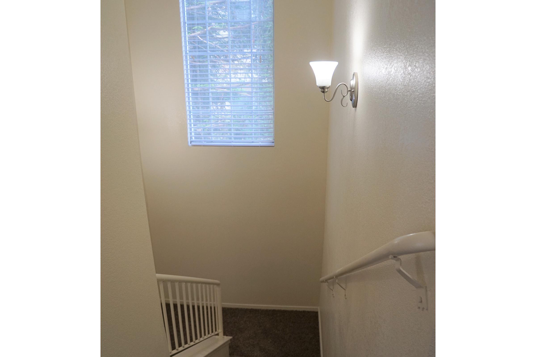
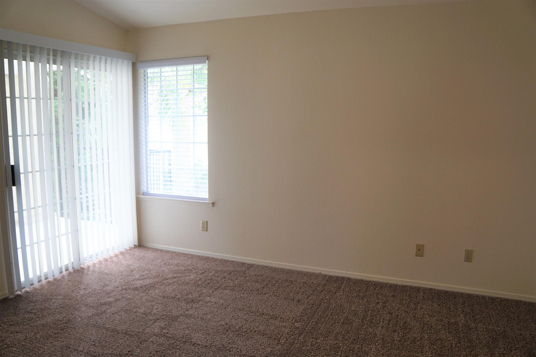
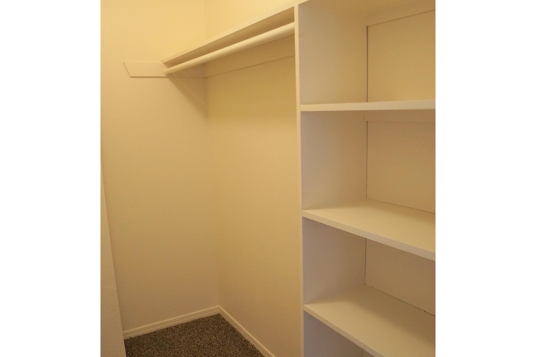
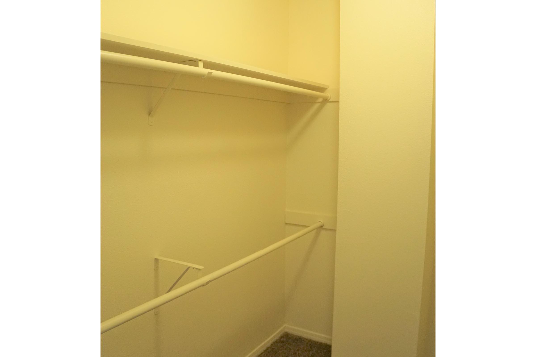
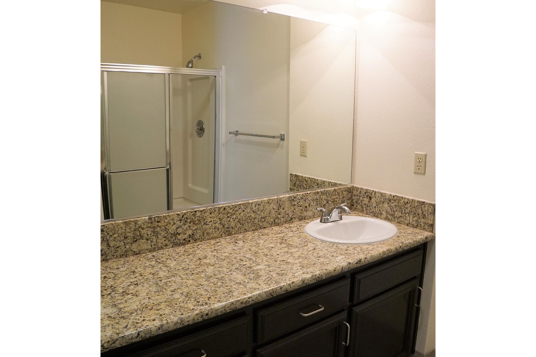
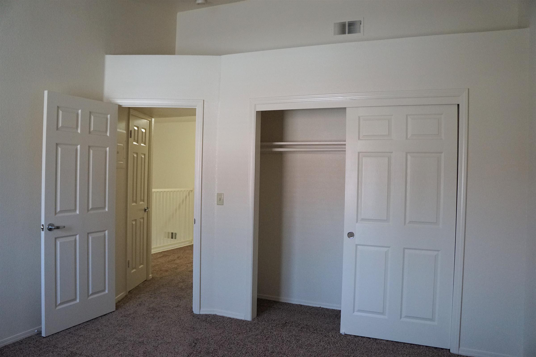
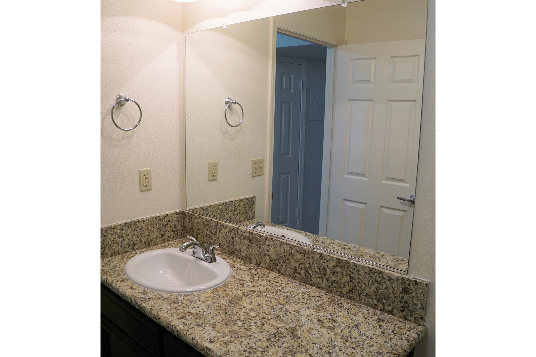
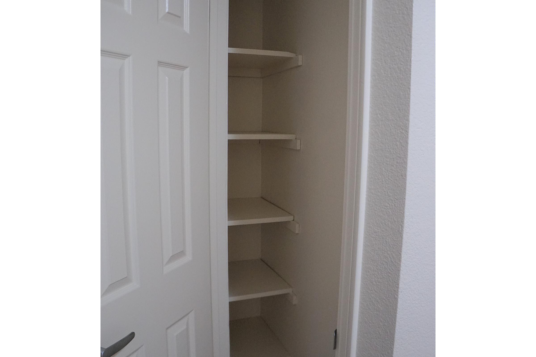
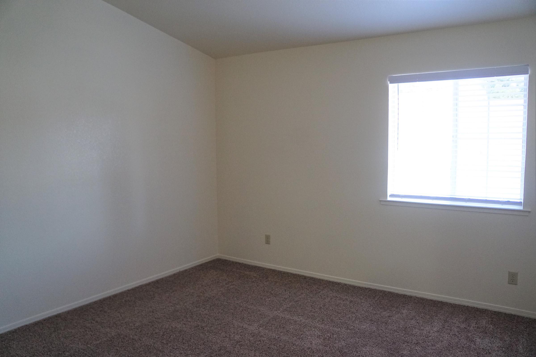
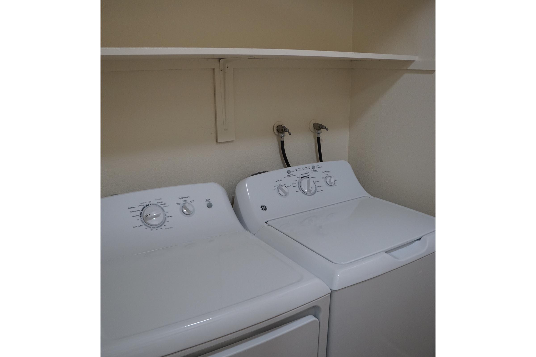
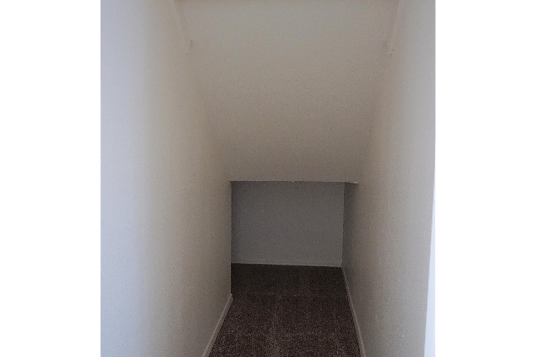
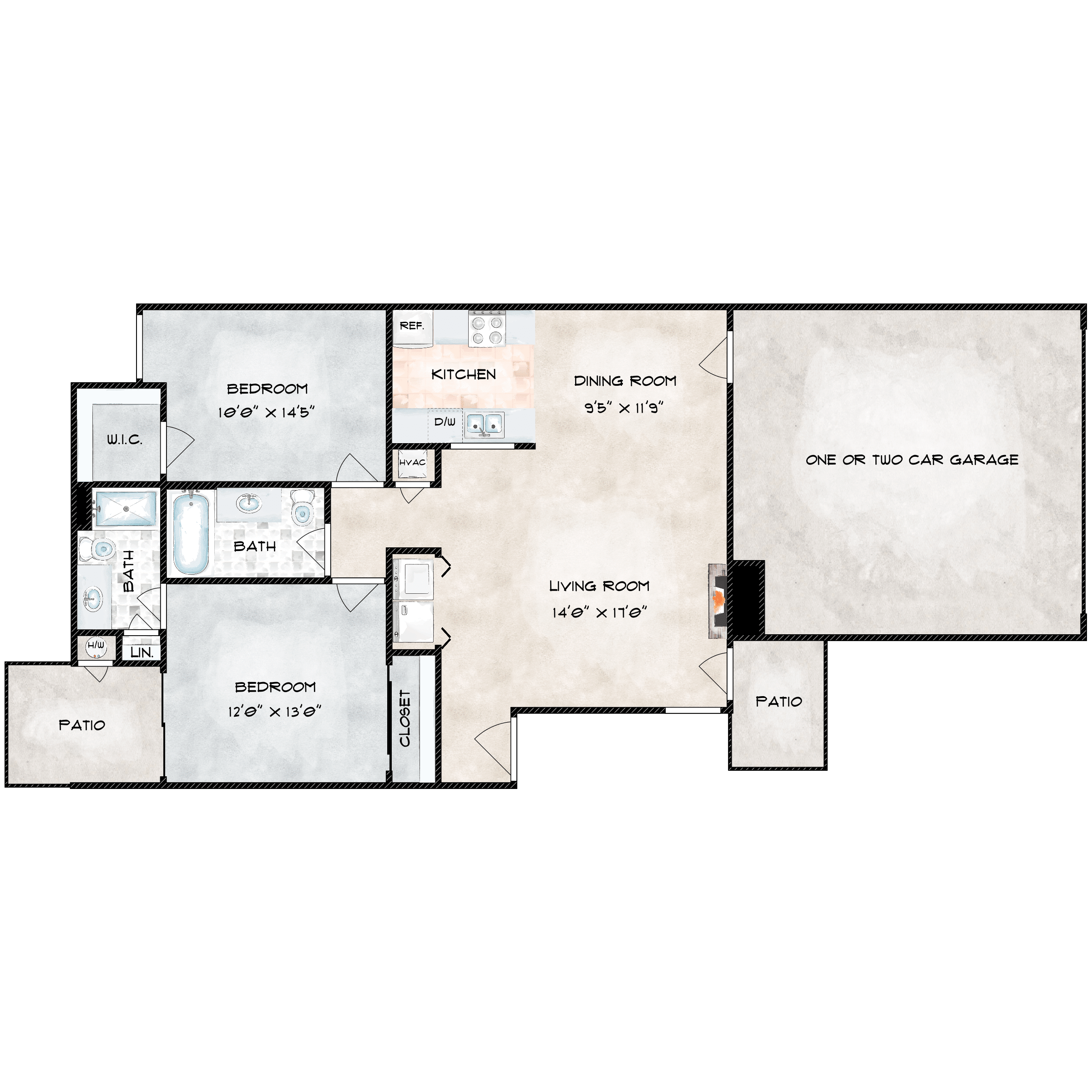
Plan E
Details
- Beds: 2 Bedrooms
- Baths: 2
- Square Feet: 1115
- Rent: $1780-$1920
- Deposit: $900
Floor Plan Amenities
- 9FT Ceilings
- All-electric Kitchen
- Balcony or Patio
- Cable Ready
- Carpeted Floors
- Ceiling Fans
- Central Air and Heating
- Covered Parking
- Disability Access
- Dishwasher
- Garage
- Gas Fireplace
- Hardwood Floors
- Microwave
- Mini Blinds
- Refrigerator
- Tile Floors
- Vaulted Ceiling
- Vertical Blinds
- Walk-in Closets
- Washer and Dryer in Home
* In Select Apartment Homes
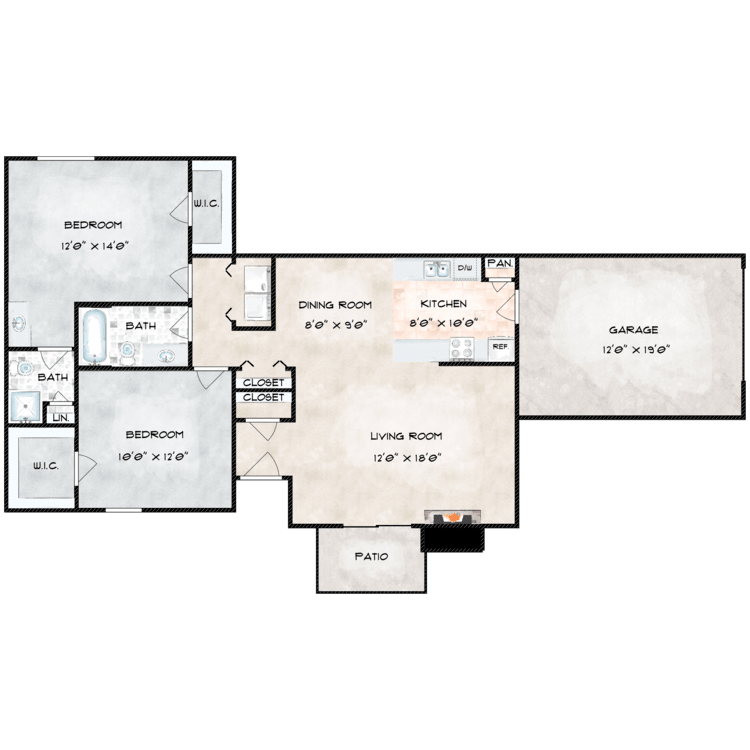
Triplex 1 - Single Level
Details
- Beds: 2 Bedrooms
- Baths: 2
- Square Feet: 1033
- Rent: $1710
- Deposit: $750
Floor Plan Amenities
- All-electric Kitchen
- Balcony or Patio
- Cable Ready
- Carpeted Floors
- Ceiling Fans
- Central Air and Heating
- Covered Parking
- Disability Access
- Dishwasher
- Garage
- Hardwood Floors
- Microwave
- Mini Blinds
- Pantry
- Refrigerator
- Skylight
- Tile Floors
- Vaulted Ceiling
- Vertical Blinds
- Walk-in Closets
- Washer and Dryer in Home
- Wood-burning Fireplace
* In Select Apartment Homes
Floor Plan Photos
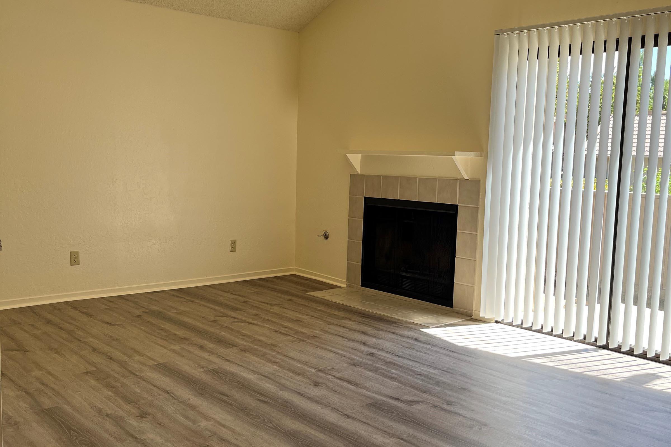
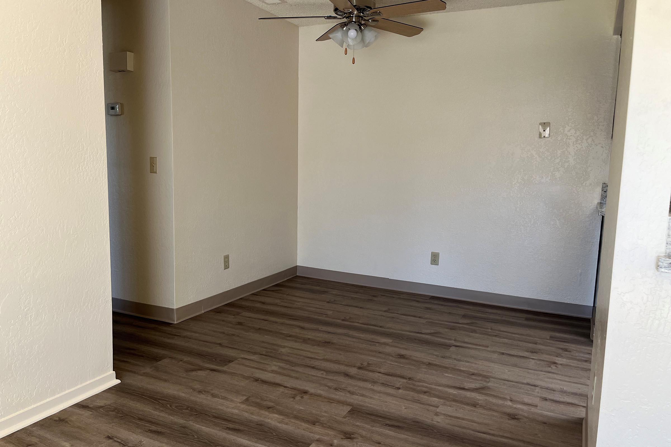
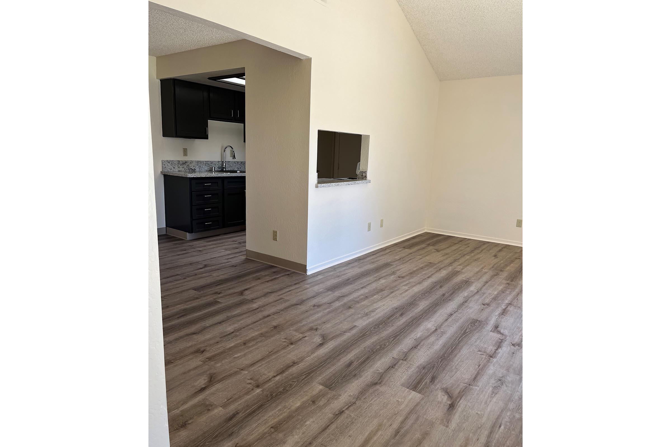
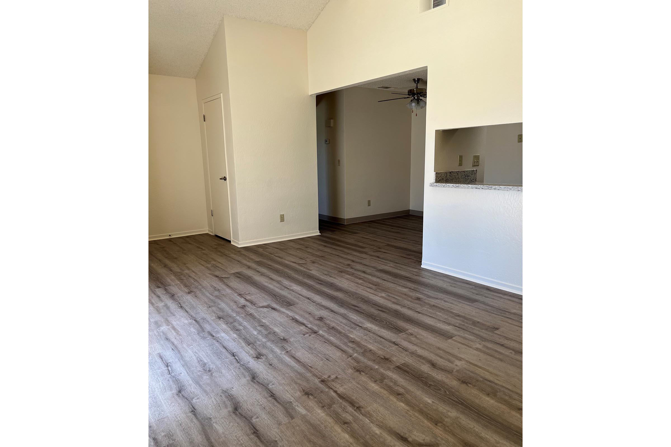
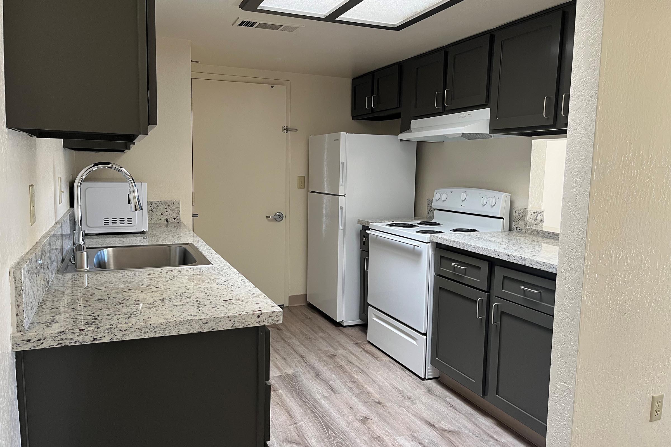
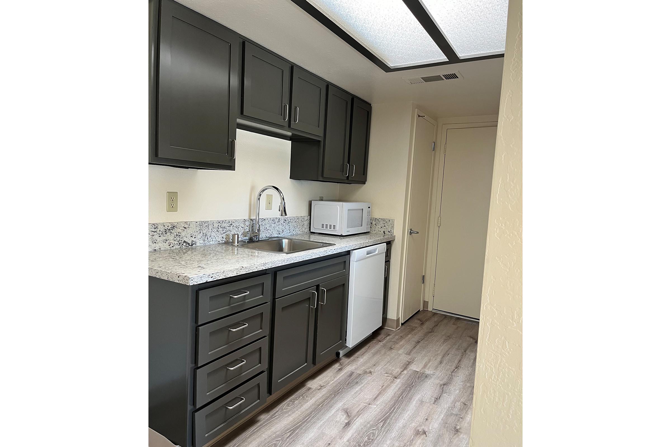
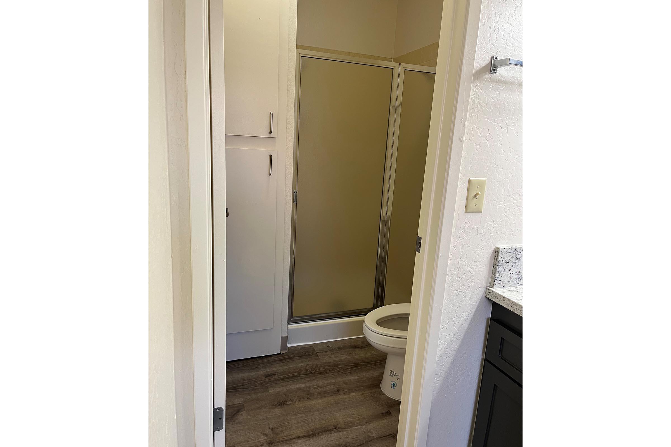
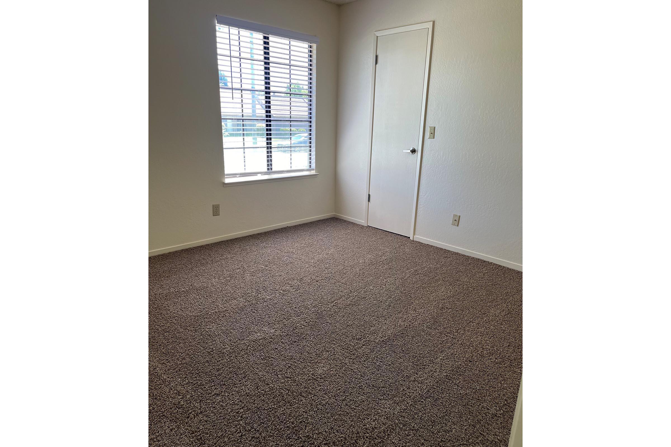
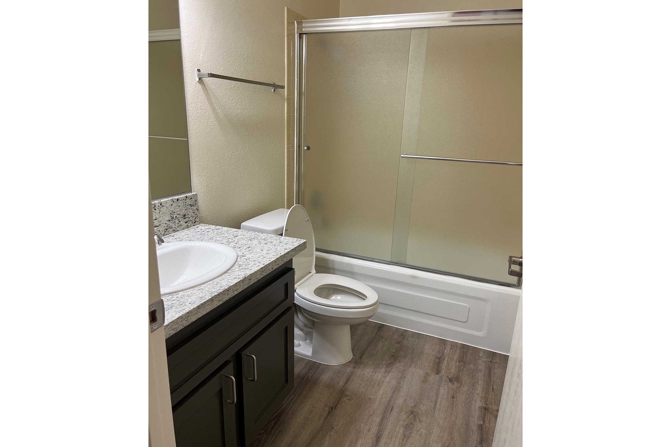
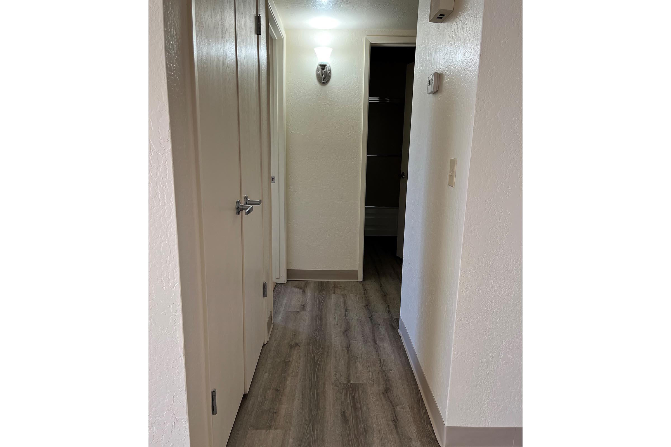
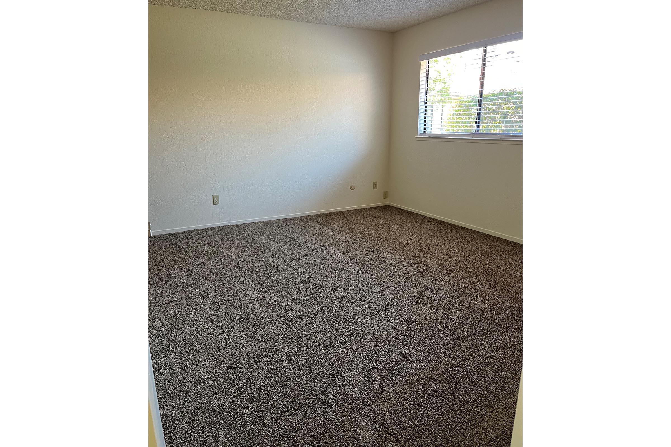
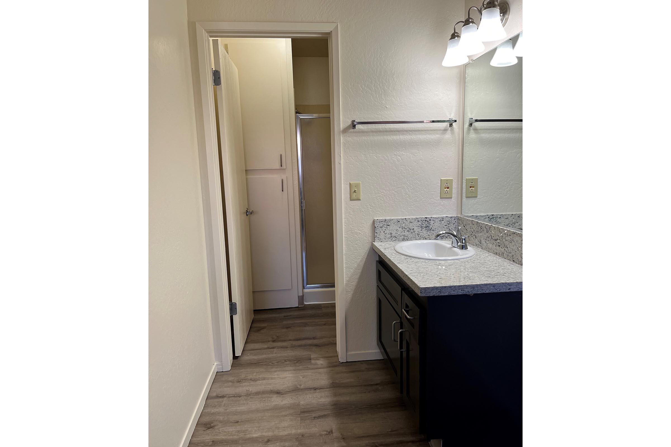
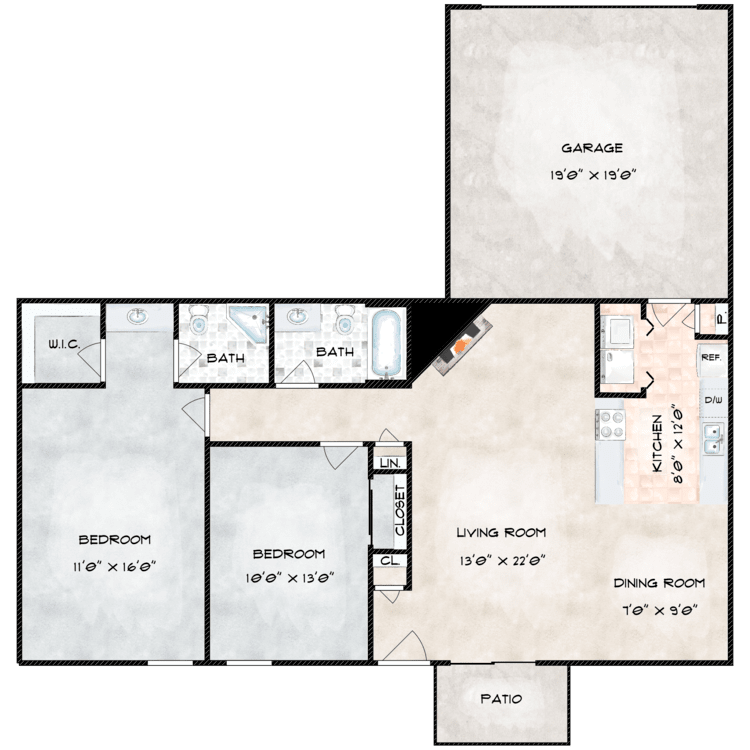
Triplex 2 - Single Level
Details
- Beds: 2 Bedrooms
- Baths: 2
- Square Feet: 1046
- Rent: $1760
- Deposit: $750
Floor Plan Amenities
- All-electric Kitchen
- Balcony or Patio
- Cable Ready
- Carpeted Floors
- Ceiling Fans
- Central Air and Heating
- Covered Parking
- Disability Access
- Dishwasher
- Extra Storage
- Garage
- Hardwood Floors
- Microwave
- Mini Blinds
- Pantry
- Refrigerator
- Skylight
- Tile Floors
- Vaulted Ceiling
- Vertical Blinds
- Walk-in Closets
- Washer and Dryer in Home
- Wood-burning Fireplace
* In Select Apartment Homes
Floor Plan Photos
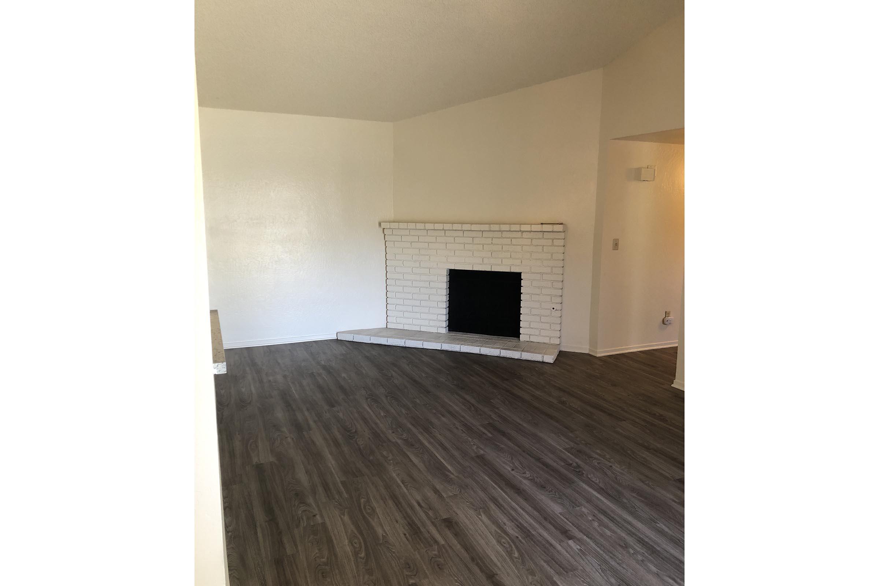
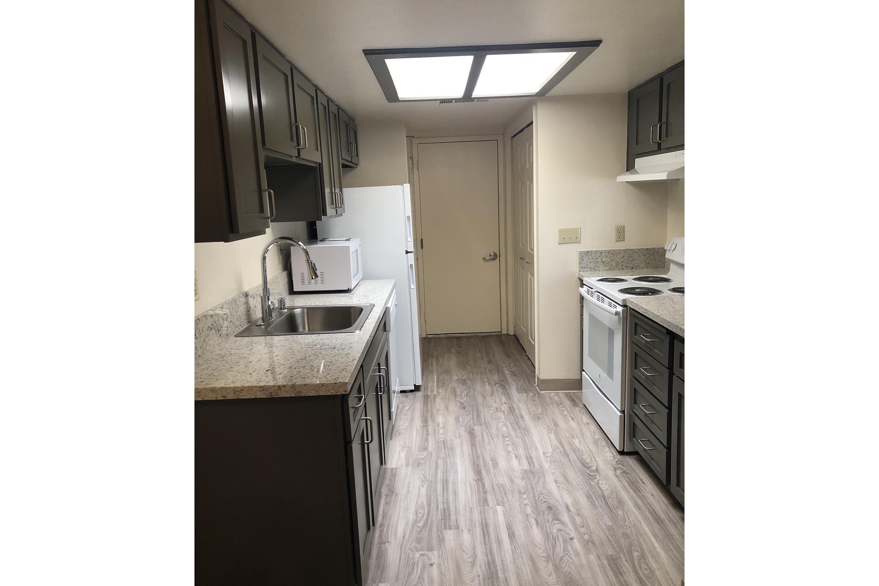
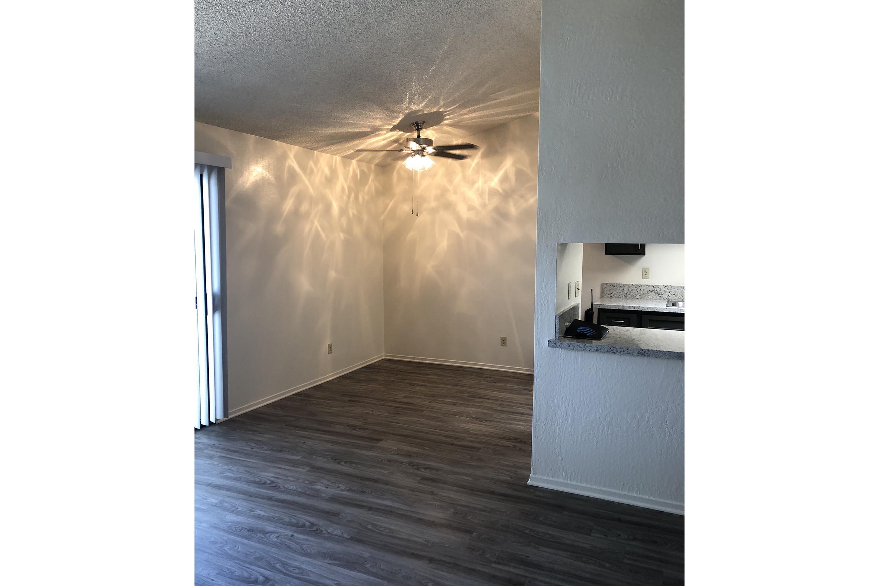
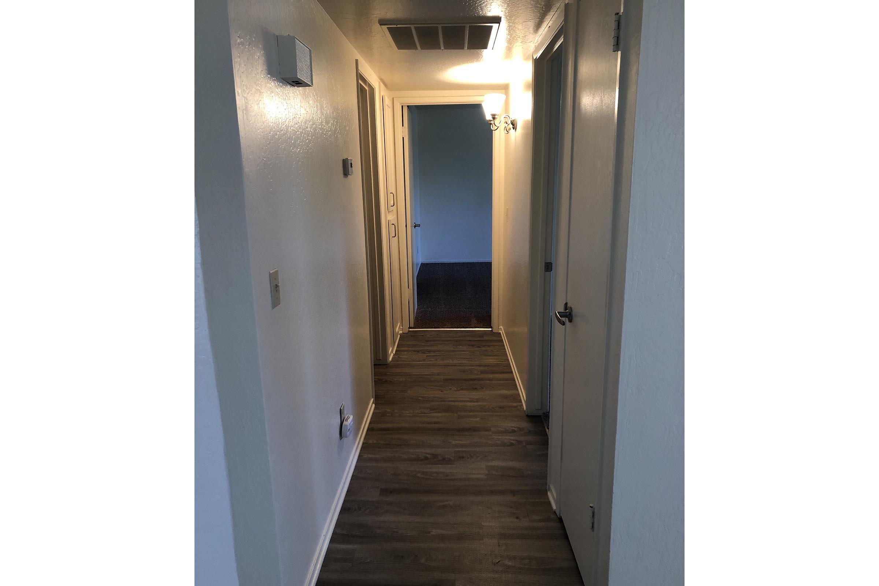
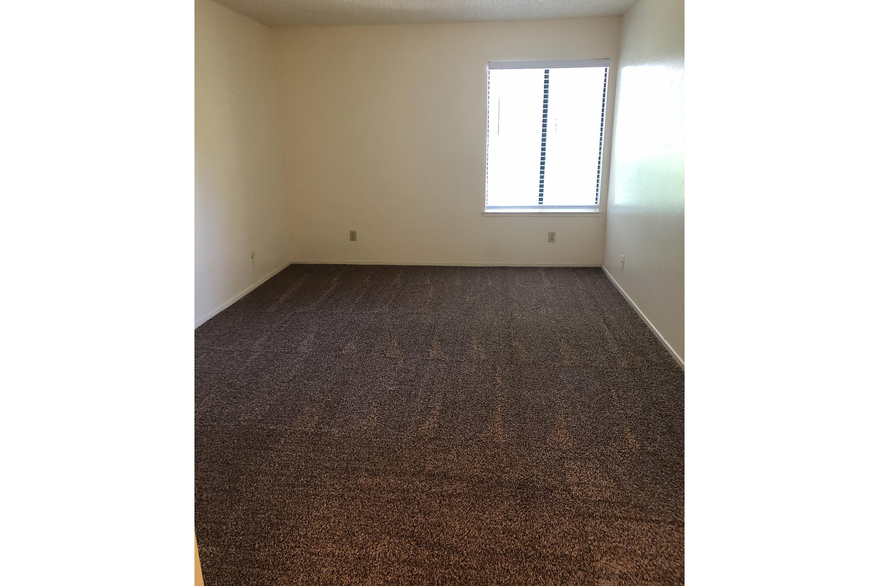
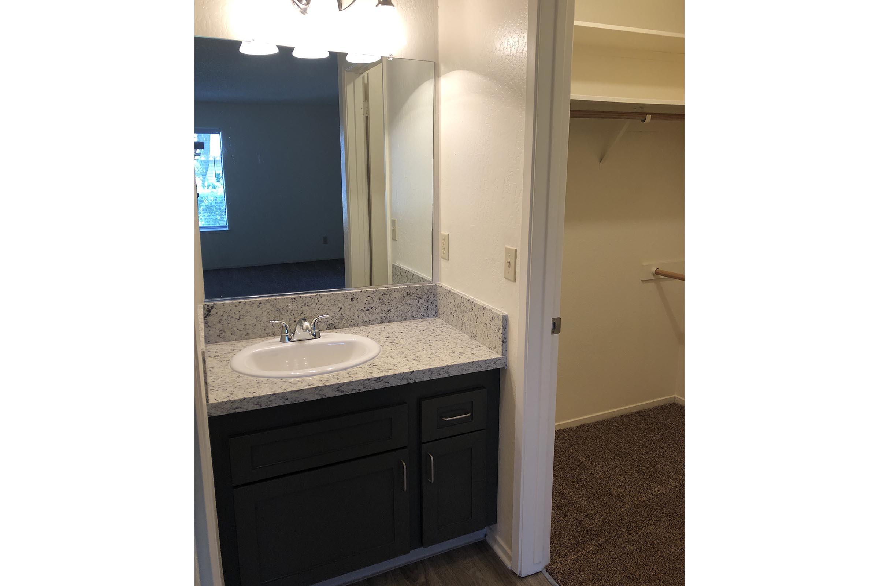
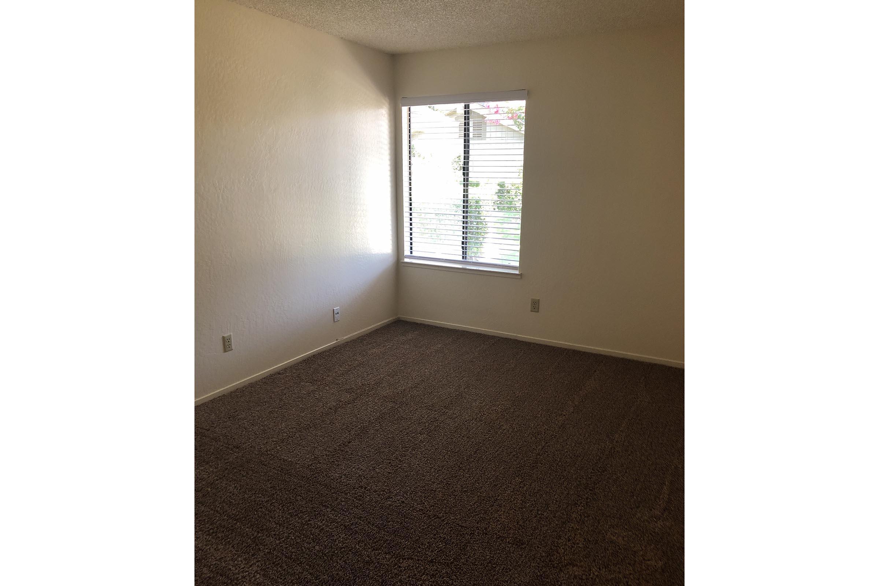
3 Bedroom Floor Plan
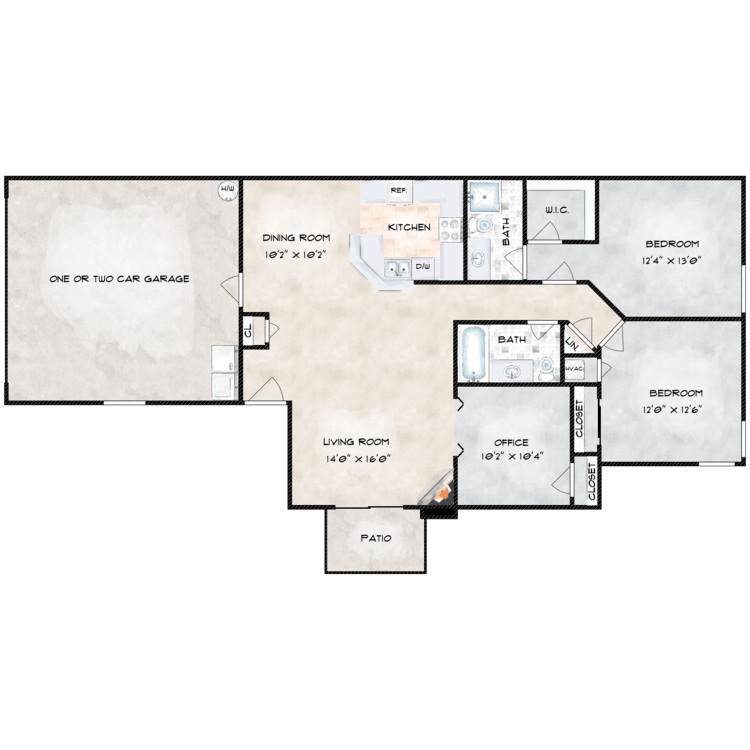
Plan F
Details
- Beds: 3 Bedrooms
- Baths: 2
- Square Feet: 1260
- Rent: $1870-$2005
- Deposit: $900
Floor Plan Amenities
- 9FT Ceilings
- All-electric Kitchen
- Balcony or Patio
- Breakfast Bar
- Cable Ready
- Carpeted Floors
- Ceiling Fans
- Central Air and Heating
- Covered Parking
- Den or Study
- Disability Access
- Dishwasher
- Extra Storage
- Garage
- Gas Fireplace
- Hardwood Floors
- Microwave
- Mini Blinds
- Pantry
- Refrigerator
- Tile Floors
- Vaulted Ceiling
- Vertical Blinds
- Walk-in Closets
- Washer and Dryer in Home
* In Select Apartment Homes
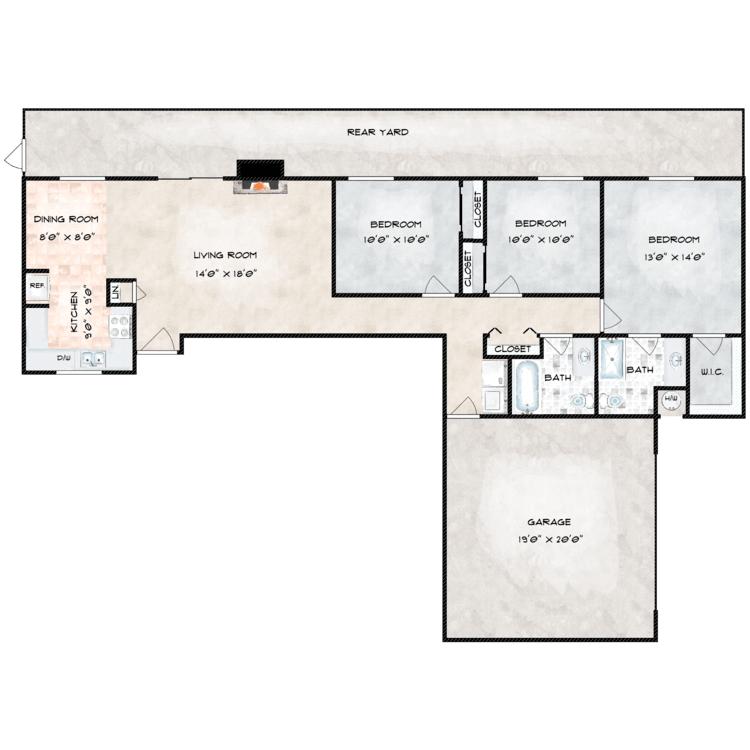
Triplex 3 - Single Level
Details
- Beds: 3 Bedrooms
- Baths: 2
- Square Feet: 1129
- Rent: $1835
- Deposit: $800
Floor Plan Amenities
- All-electric Kitchen
- Balcony or Patio
- Cable Ready
- Carpeted Floors
- Ceiling Fans
- Central Air and Heating
- Covered Parking
- Disability Access
- Dishwasher
- Garage
- Hardwood Floors
- Microwave
- Mini Blinds
- Pantry
- Refrigerator
- Skylight
- Tile Floors
- Vaulted Ceiling
- Vertical Blinds
- Walk-in Closets
- Washer and Dryer in Home
- Wood-burning Fireplace
* In Select Apartment Homes
Show Unit Location
Select a floor plan or bedroom count to view those units on the overhead view on the site map. If you need assistance finding a unit in a specific location please call us at 559-435-9090 TTY: 711.
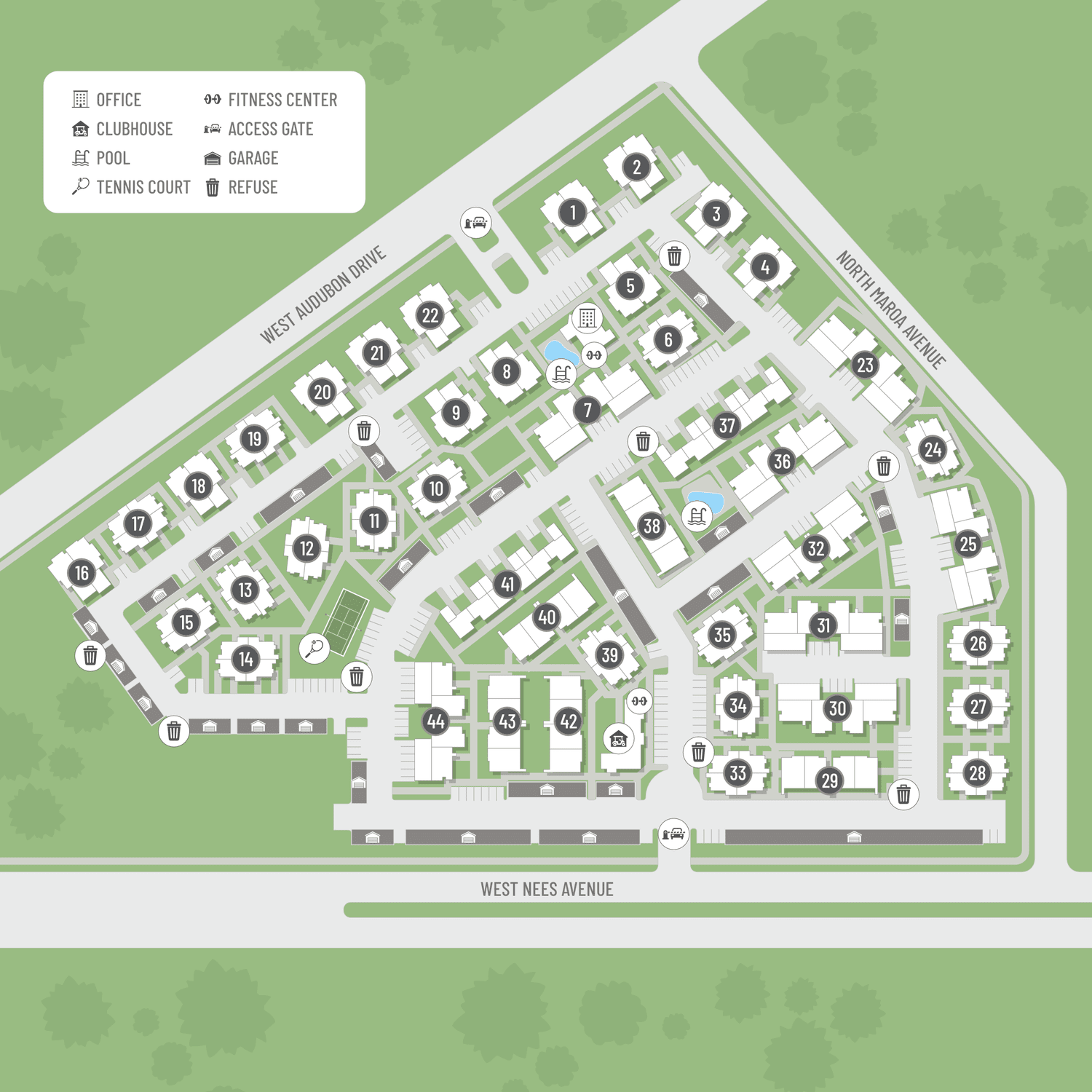
Amenities
Explore what your community has to offer
Community Amenities
- 24-Hour Courtesy Patrol
- Access to Public Transportation
- Assigned Parking
- Beautiful Landscaping
- Cable Available
- Clubhouse
- Corporate Housing Available
- Covered Parking
- Disability Access
- Easy Access to Freeways
- Easy Access to Shopping
- Garage
- Gated Access
- Guest Parking
- High-speed Internet Access
- On-call Maintenance
- Picnic Area with Barbecue
- Public Parks Nearby
- Shimmering Swimming Pools
- Short-term Leasing Available
- Soothing Spa
- State-of-the-art Fitness Centers
- Tennis Court
Apartment Features
- 9FT Ceilings*
- Air Conditioning
- All-electric Kitchen
- Balcony or Patio
- Breakfast Bar*
- Cable Ready
- Carpeted Floors
- Ceiling Fans
- Central Air and Heating
- Den or Study*
- Disability Access*
- Dishwasher
- Double Pane Windows*
- Extra Storage*
- Gas Fireplace
- Granite Countertops*
- Hardwood Floors
- Loft*
- Microwave
- Mini Blinds
- Pantry*
- Refrigerator
- Skylight*
- Tile Floors
- Vaulted Ceiling*
- Vertical Blinds*
- Vinyl Flooring*
- Walk-in Closets*
- Washer and Dryer in Home
- Wood-burning Fireplace*
* In Select Apartment Homes
Pet Policy
Sorry, No Pets Are Allowed.
Photos
Amenities

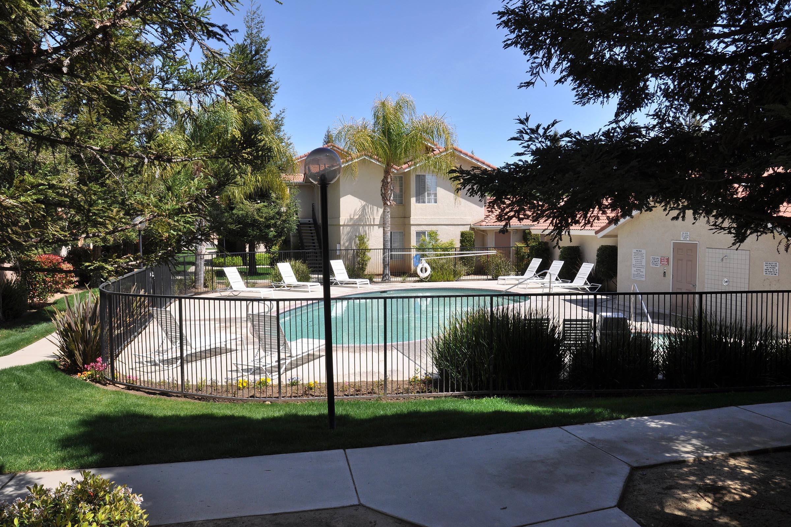
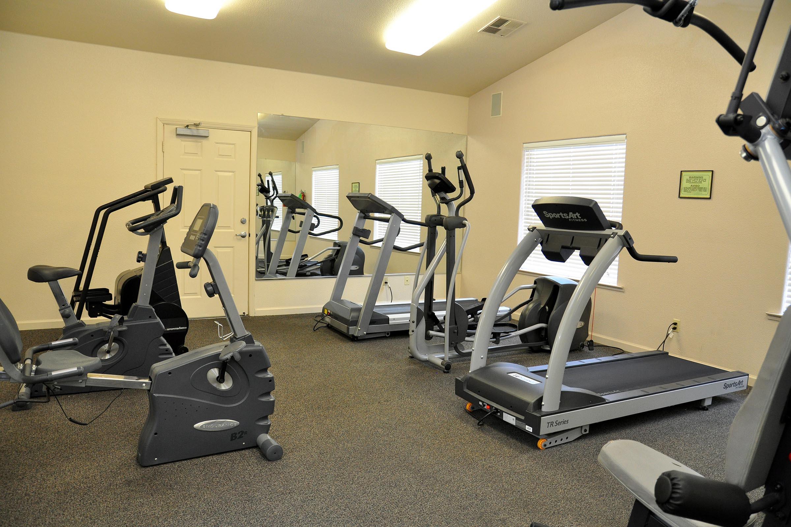
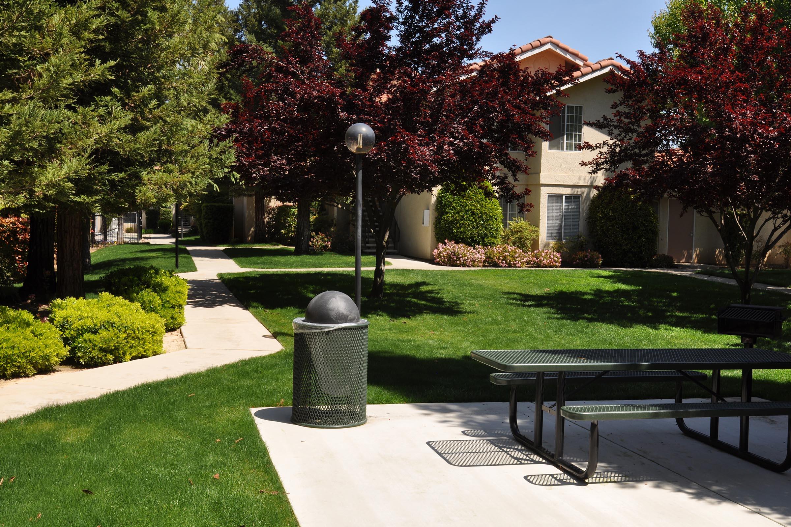
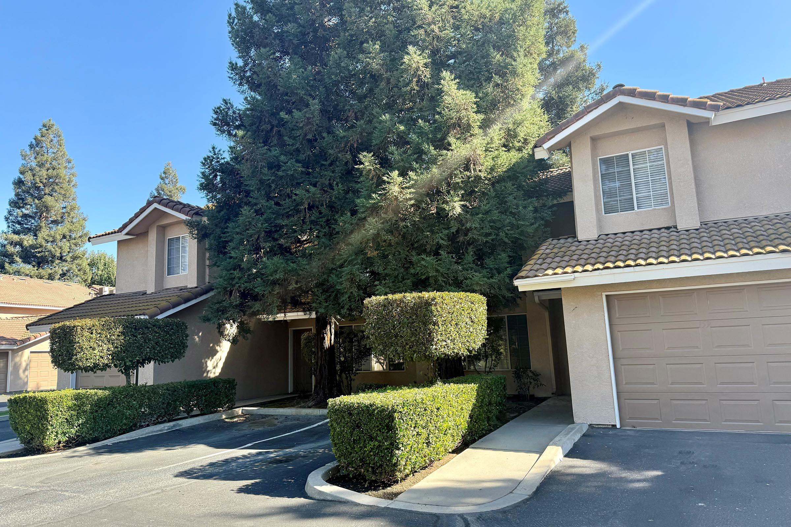
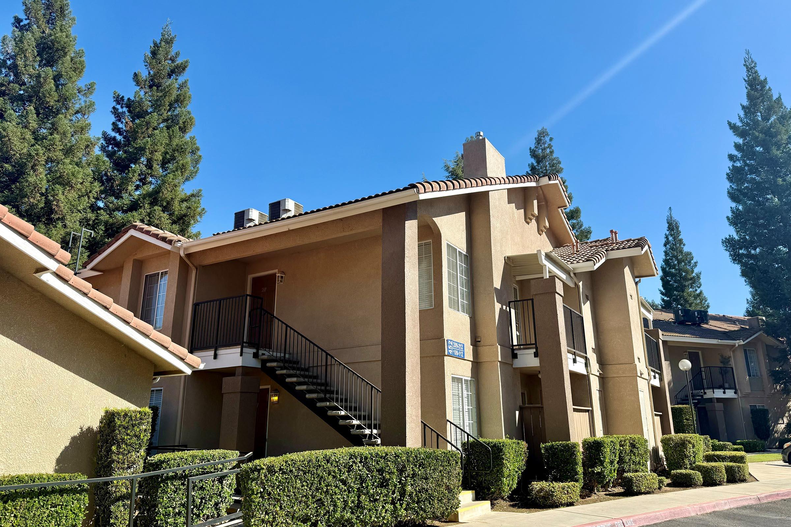
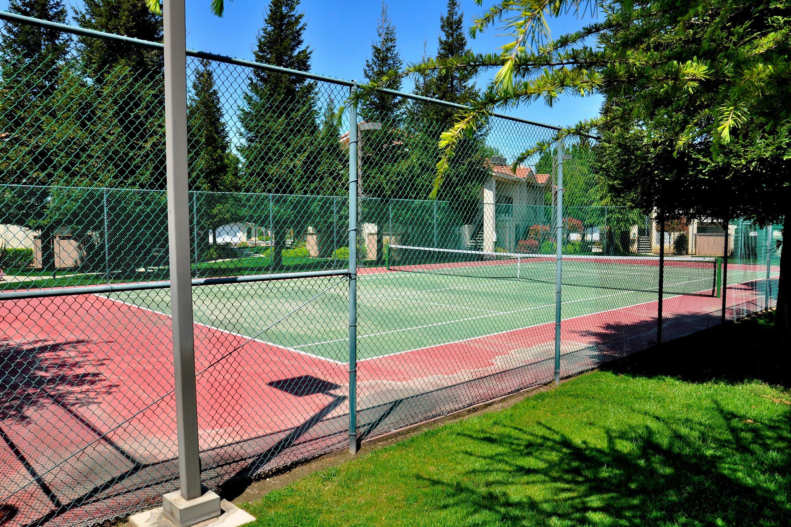
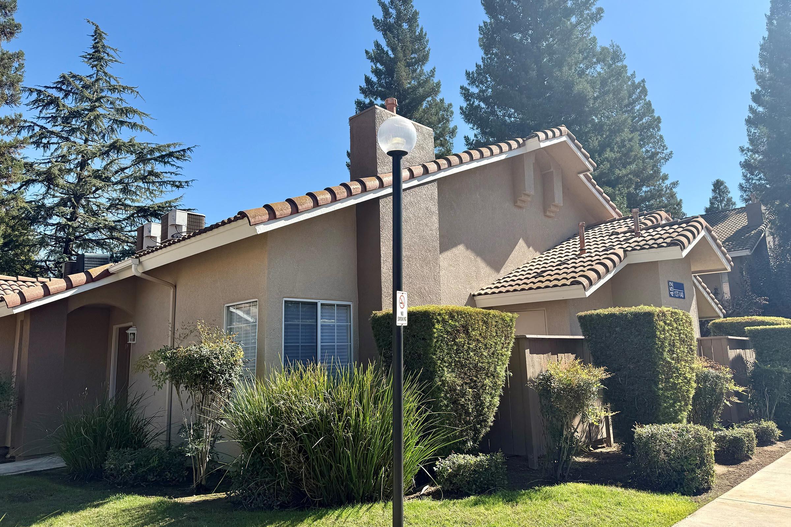
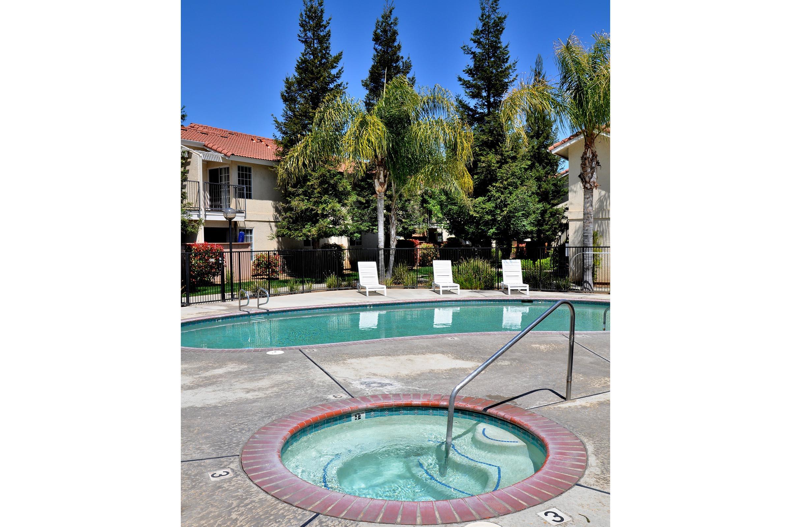
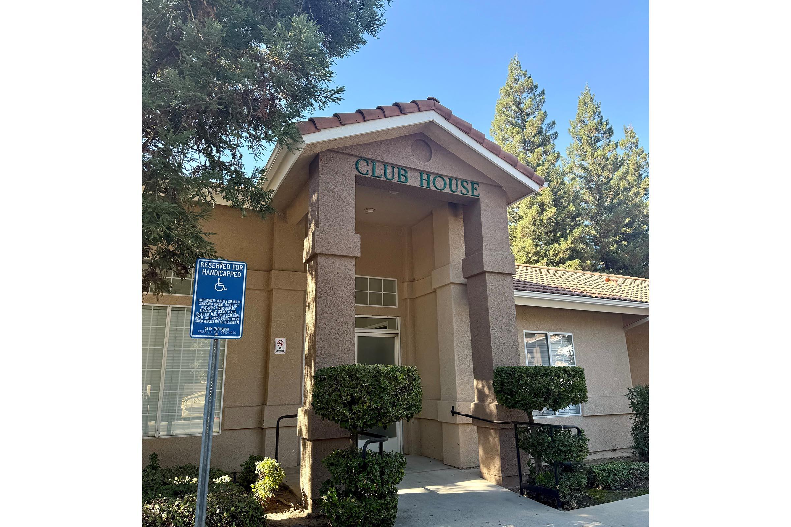
Plan A
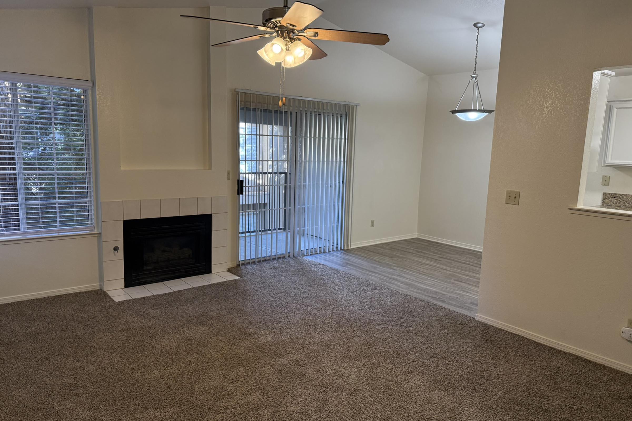
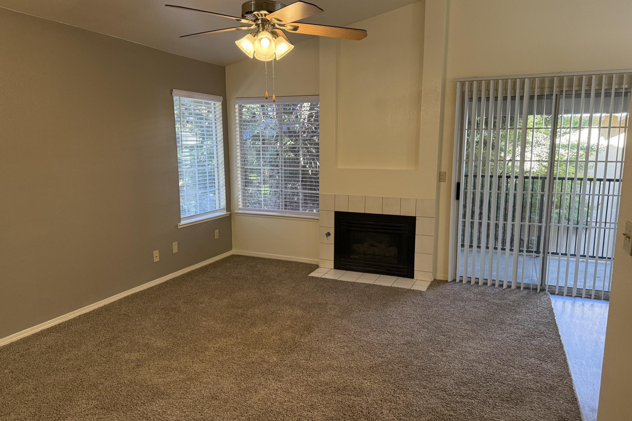
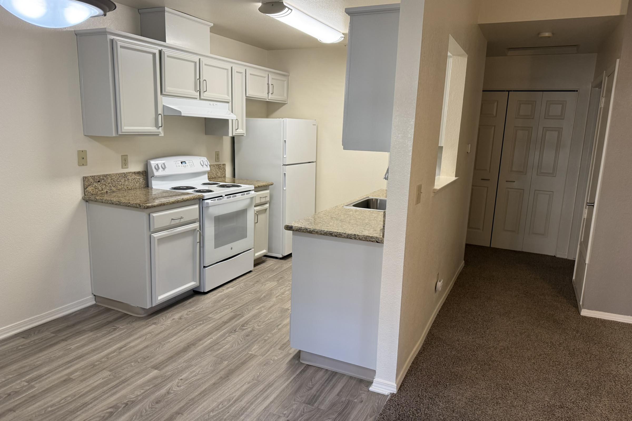
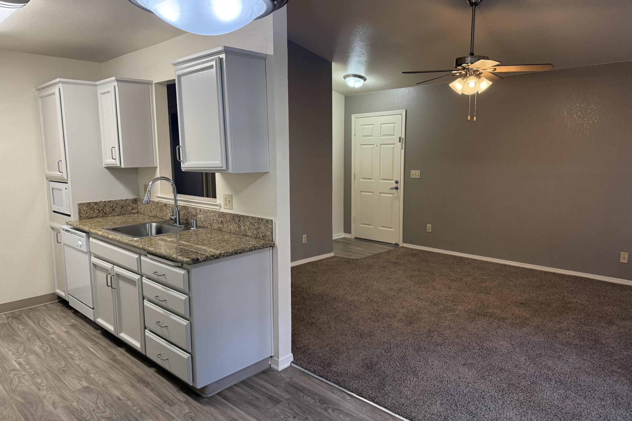
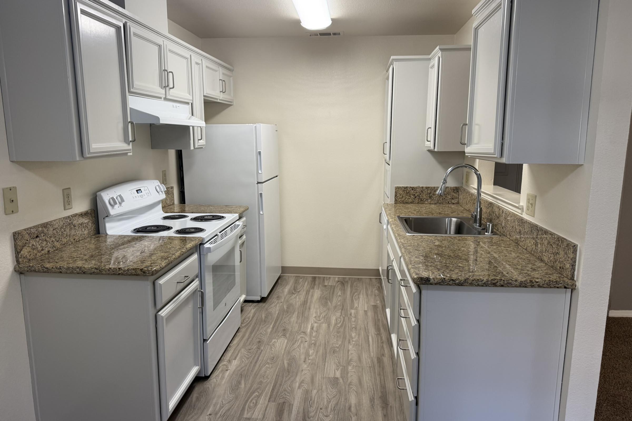
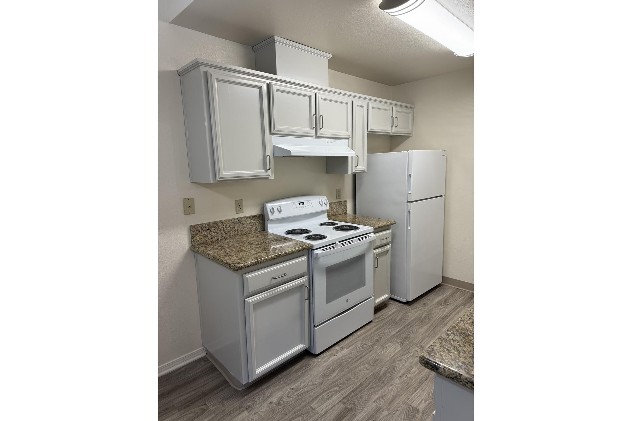
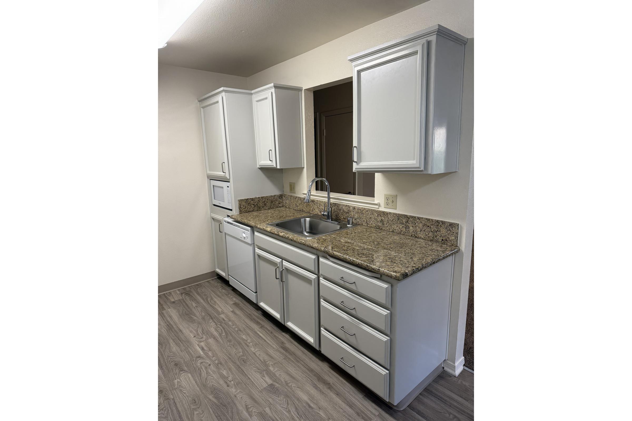
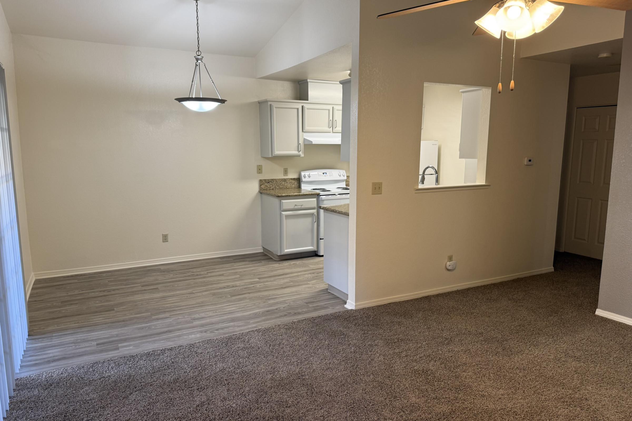
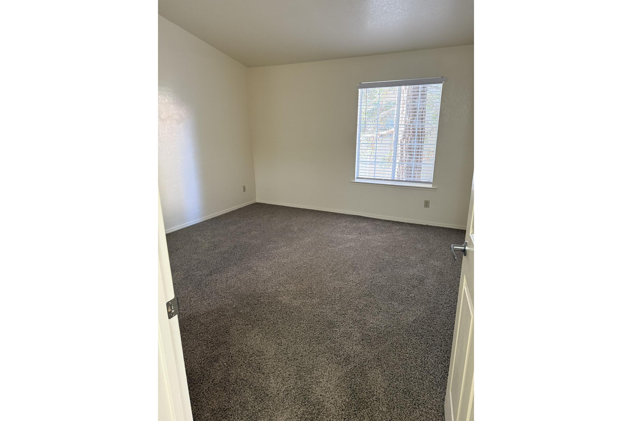
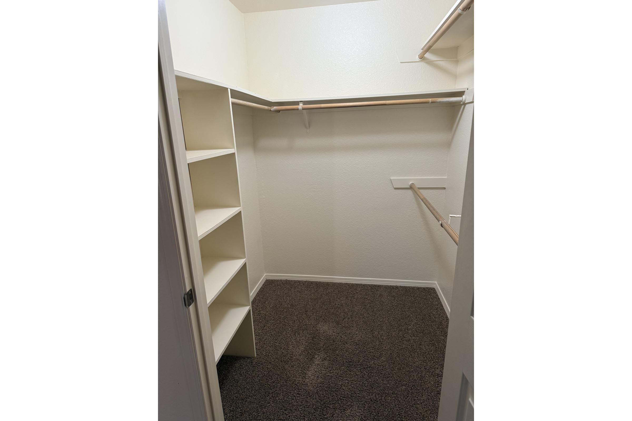
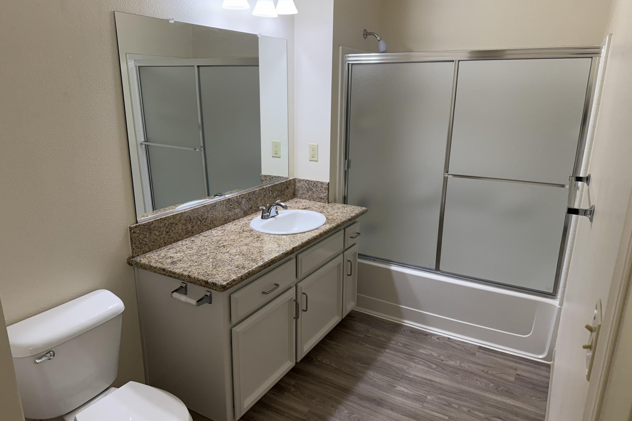
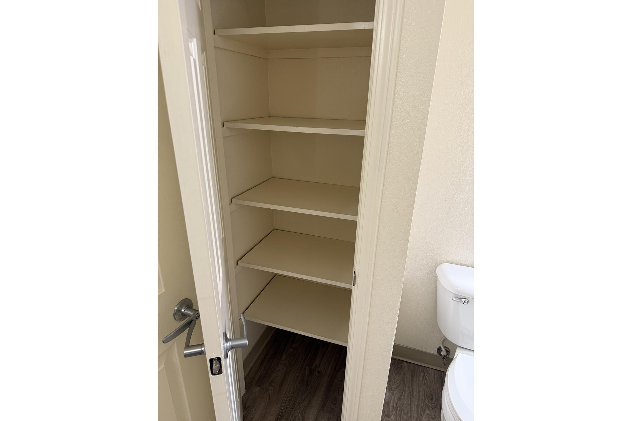
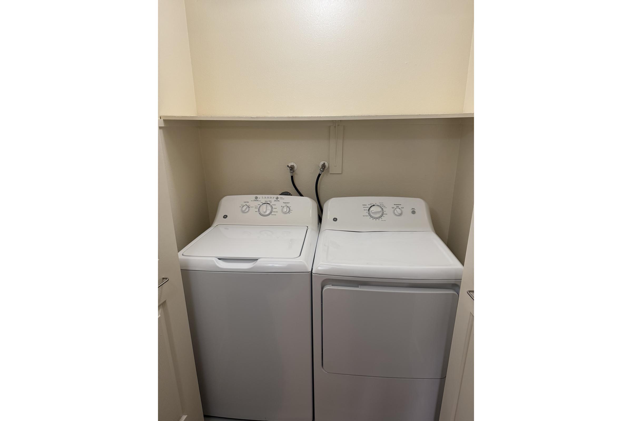
Plan B









Plan C






Plan D


















Plan E
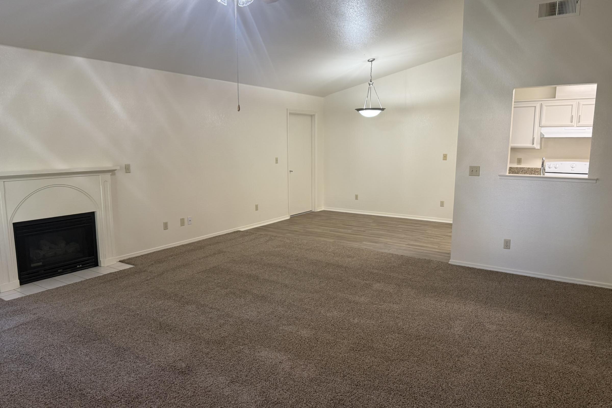
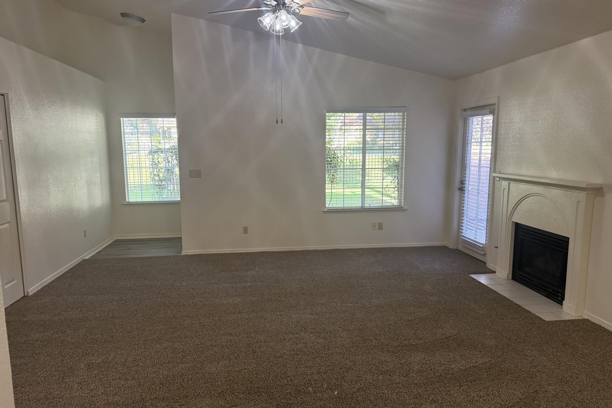
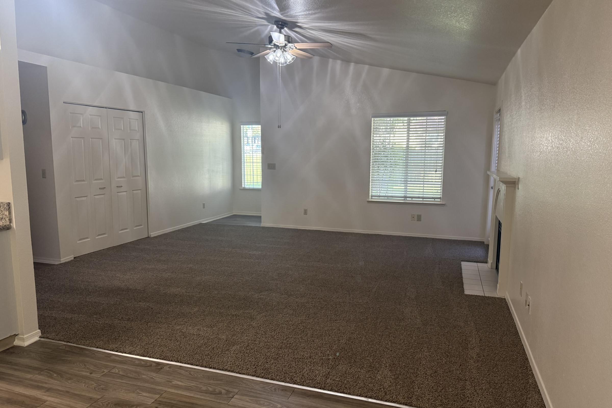
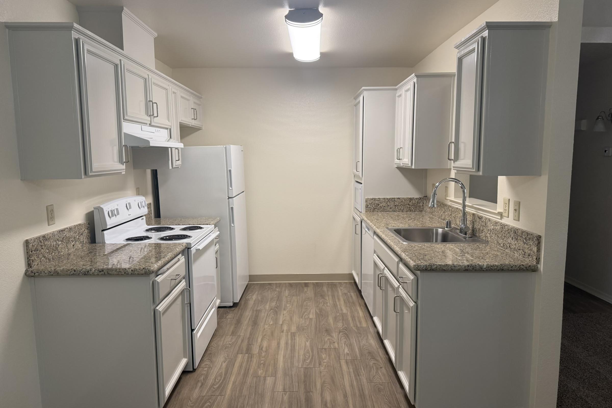
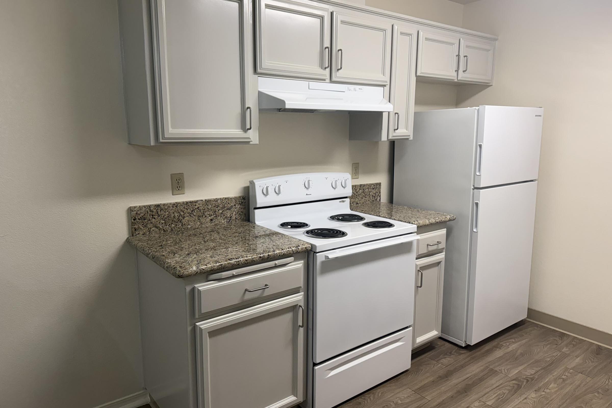
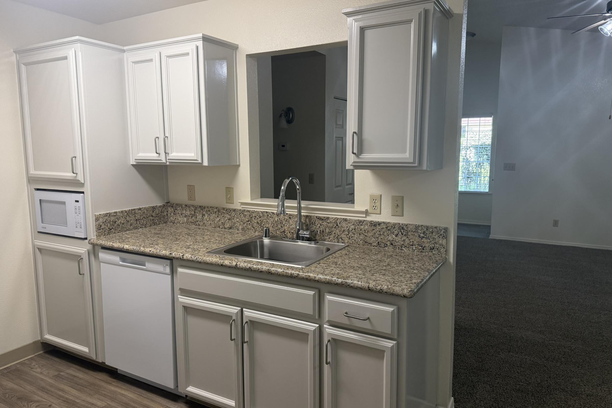
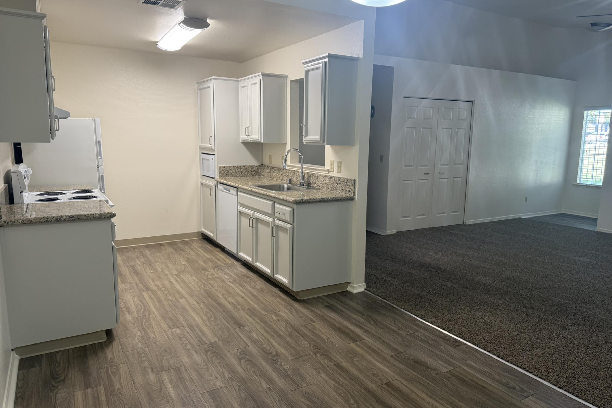
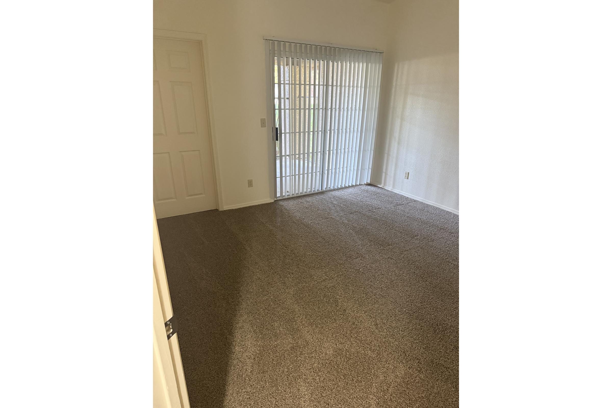
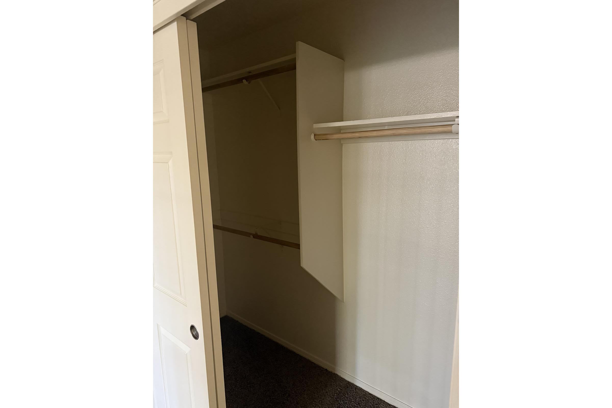
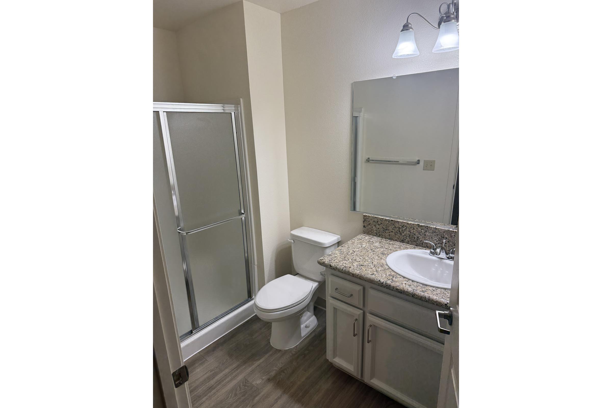
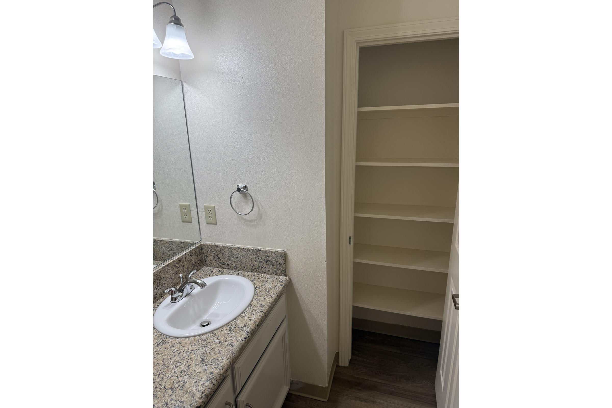
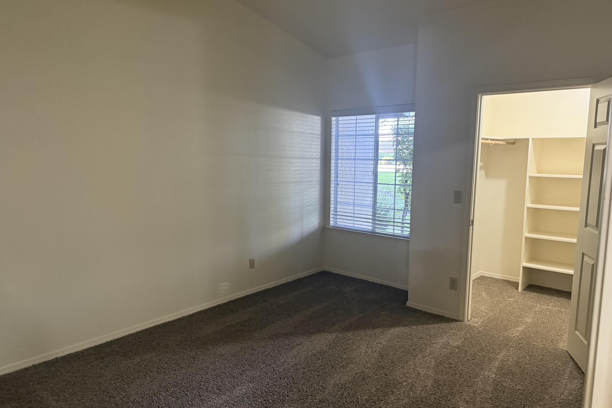
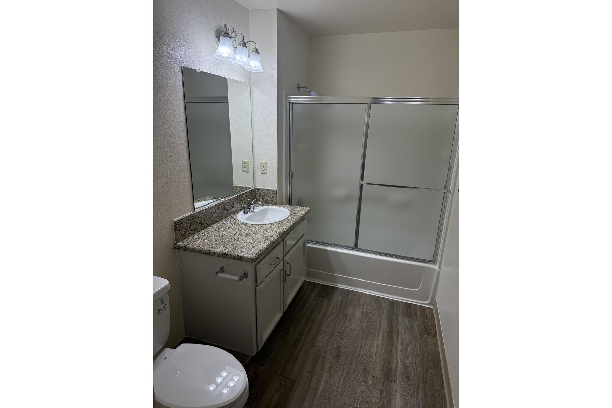
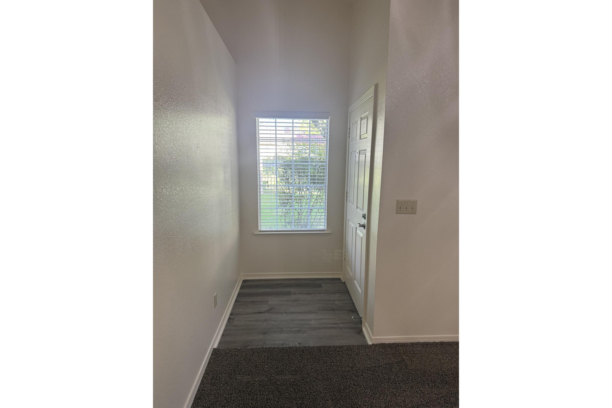
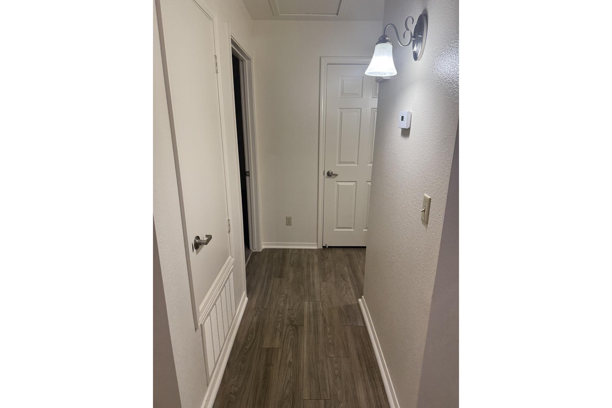
Plan F
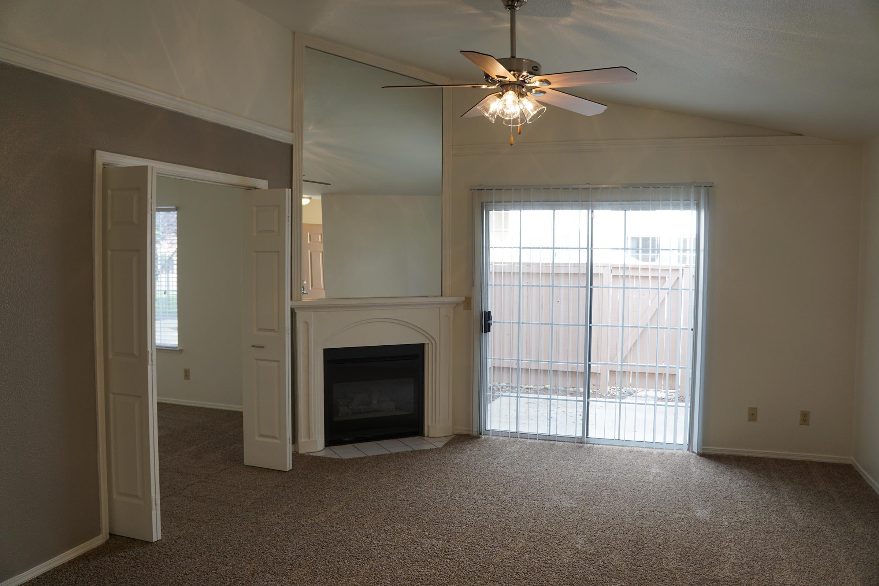
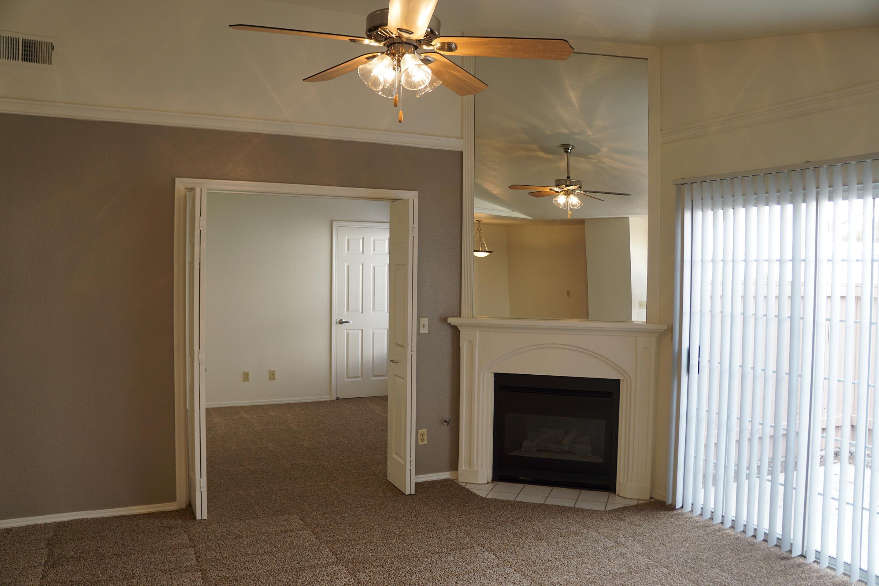
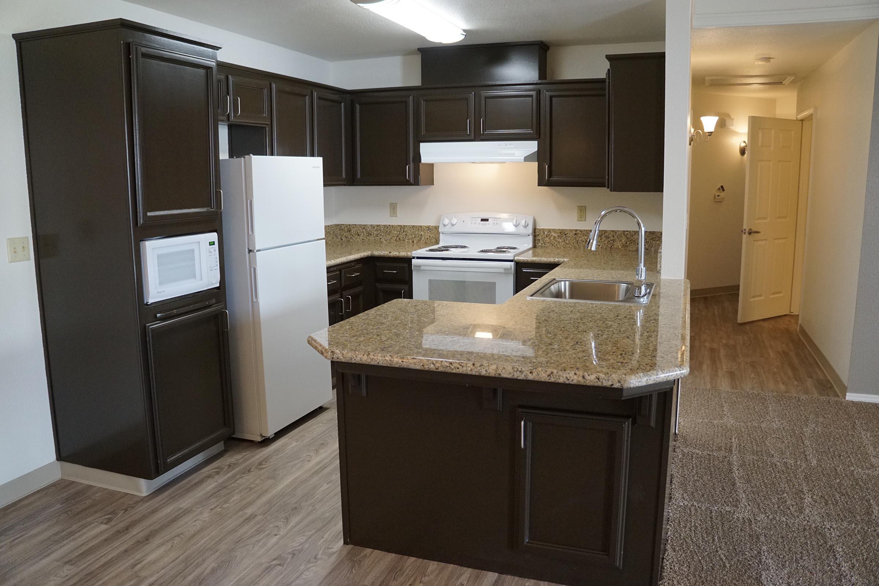
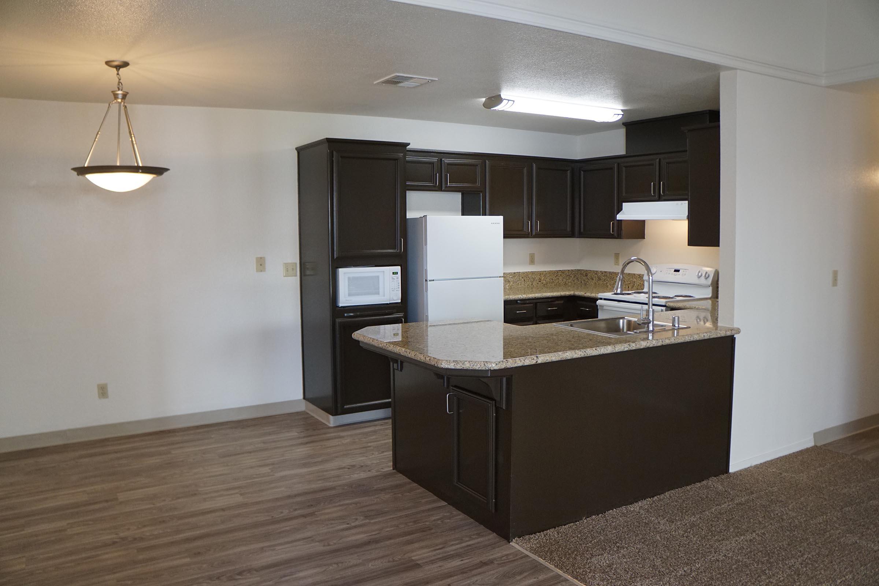
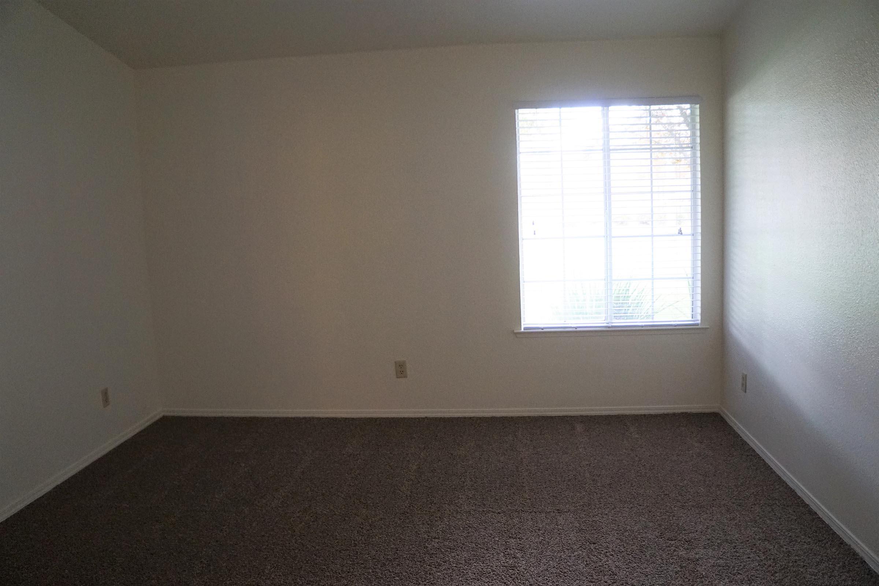
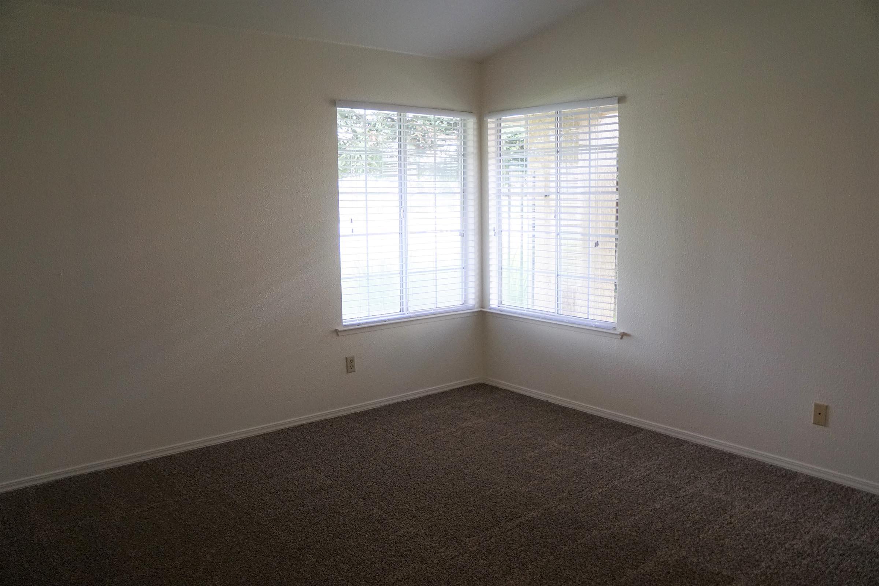
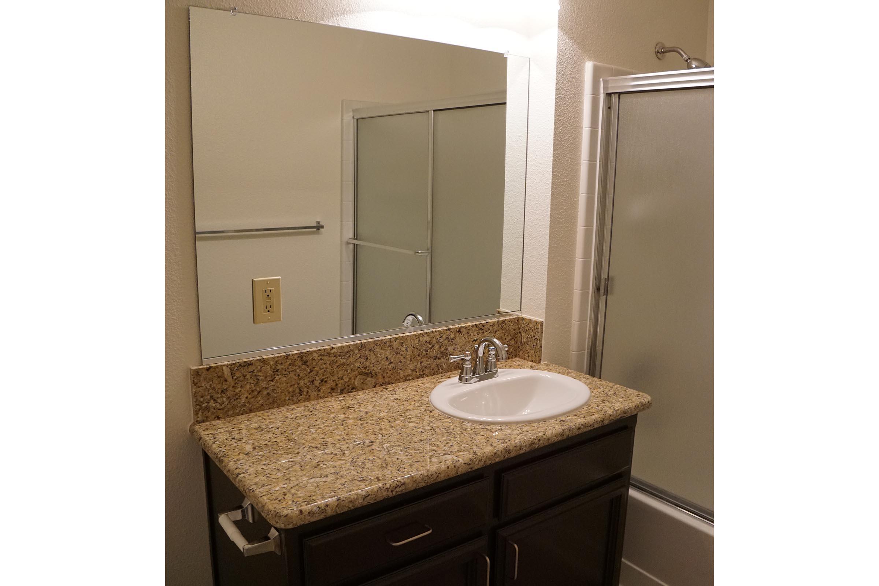
Triplex 1












Triplex 2







Neighborhood
Points of Interest
Audubon Court Apartments
Located 481 W Audubon Drive Fresno, CA 93711Banks
Cinema
Elementary School
Entertainment
Fitness Center
Golf Course
Grocery Store
High School
Hospital
Library
Park
Post Office
Preschool
Restaurant
School
Shopping Center
University
Yoga/Pilates
Contact Us
Come in
and say hi
481 W Audubon Drive
Fresno,
CA
93711
Phone Number:
559-435-9090
TTY: 711
Office Hours
Monday through Saturday: 8:00 AM to 5:00 PM. Sunday: Closed.